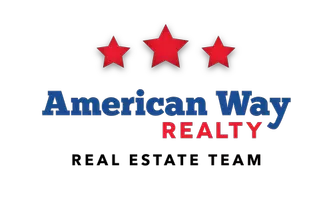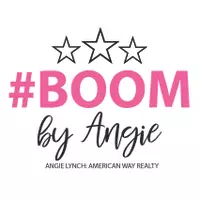$226,000
$219,500
3.0%For more information regarding the value of a property, please contact us for a free consultation.
2 Beds
2 Baths
2,738 SqFt
SOLD DATE : 01/31/2020
Key Details
Sold Price $226,000
Property Type Single Family Home
Sub Type Single Family
Listing Status Sold
Purchase Type For Sale
Square Footage 2,738 sqft
Price per Sqft $82
Subdivision Mn
MLS Listing ID 7022031
Sold Date 01/31/20
Style SF Single Family
Bedrooms 2
Full Baths 2
Construction Status Completed New Construction
Abv Grd Liv Area 1,369
Total Fin. Sqft 1369
Year Built 2011
Annual Tax Amount $1,016
Lot Size 0.470 Acres
Acres 0.47
Property Description
Beautiful, Bi-level home on a spacious double lot. The idyllic front porch welcomes you into the expansive foyer. You will find vaulted ceilings, fresh painted millwork, and open concept living, dining and kitchen areas. The soothing color pallet is complimented by the rustic, custom Alderwood cabinetry. You will find this a great place to prepare and entertain with seating for 5 at the raised breakfast counter, as well as ample counter space and a generous pantry. Down the hall you will note another storage closet, the second bedroom and full bath. Tucked away, the master bedroom with a full ensuite bath and walk in closet. Each day you will appreciate your perfectly placed mudroom and generous coat closet off your double attached garage. NOTE: gutters, new concrete driveway, stone and shake accents, adding charm and class to the curb appeal. Furnace is high efficiency. The kitchen drawers are soft closing. Plenty of relaxation and play space outdoors. The lower level is unfinished. Plans show future family, recreation, storage, bed and bath spaces. Gain sweat equity by finishing just as you need. Call for your private tour and start making plans for your new home today!
Location
State MN
County Nicollet County
Area Nicollet/Judson
Rooms
Basement Daylight/Lookout Windows, Sump Pump, Unfinished
Dining Room Breakfast Bar, Eat-In Kitchen, Informal Dining Room, Open Floor Plan
Interior
Heating Forced Air
Cooling Central
Fireplace No
Appliance Dishwasher, Microwave, Range/Stove, Refrigerator
Exterior
Exterior Feature Stone, Vinyl
Parking Features Attached
Garage Description Attached
Amenities Available Eat-In Kitchen, Vaulted Ceilings, Walk-In Closet, Double Pane Windows (L), Smoke Alarms (L), CO Detectors (L)
Roof Type Asphalt Shingles
Building
Lot Description Paved Streets
Story Bi-Level Split
Foundation 1369
Sewer City
Water City
Structure Type Frame/Wood
Construction Status Completed New Construction
Schools
School District Nicollet #507
Others
Energy Description Natural Gas
Acceptable Financing Cash, Conventional, DVA, FHA, Rural Development, MHFA (L)
Listing Terms Cash, Conventional, DVA, FHA, Rural Development, MHFA (L)
Read Less Info
Want to know what your home might be worth? Contact us for a FREE valuation!

Our team is ready to help you sell your home for the highest possible price ASAP
Bought with CENTURY 21 ATWOOD
GET MORE INFORMATION

Broker Associate | License ID: 40352569







