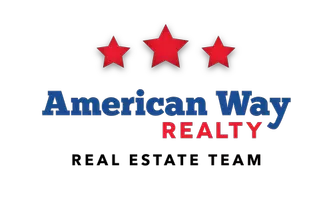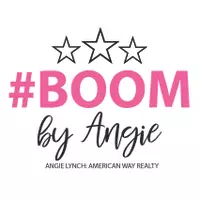$203,745
$215,300
5.4%For more information regarding the value of a property, please contact us for a free consultation.
4 Beds
3 Baths
3,432 SqFt
SOLD DATE : 05/31/2022
Key Details
Sold Price $203,745
Property Type Single Family Home
Sub Type Single Family
Listing Status Sold
Purchase Type For Sale
Square Footage 3,432 sqft
Price per Sqft $59
Subdivision Mn
MLS Listing ID 7028115
Sold Date 05/31/22
Style Ranch/Rambler (L)
Bedrooms 4
Full Baths 1
Half Baths 1
Three Quarter Bath 1
Abv Grd Liv Area 1,716
Total Fin. Sqft 2856
Year Built 1966
Annual Tax Amount $2,245
Lot Size 0.320 Acres
Acres 0.32
Property Sub-Type Single Family
Property Description
This house is located on the edge of town offering lots of privacy. House offers vinyl siding, new windows, and a newly sealed driveway offering a maintenance free outside. Inside you will be wowed by all the updated done in 2021. House has new flooring throughout. New paint, hardware, light fixtures, toilets, and curtains. This house offers 3 huge bedrooms all on the main floor including a half bath in the main bedroom. Living room has large windows to enjoy the private backyard views. Basement has a wet bar with possible full kitchen possibilities. Basement offers a unique fireplace with built in fish tank and fountain that separate the two massive living rooms. Basement offers another fourth bedroom with beautiful built-ins. Walk out lower level has 3/4 bath, large bonus room, storage room, and lower garage entry enough to fit two cars or have a large workshop the possibilities are endless. The garage space doesn't end there the main level has an attached large two stall garage with an enormous walk up attic for storage above it. This house even includes new appliances and a home warranty it will not last long!
Location
State MN
County Martin County
Area Fairmnt, Sher/Tru/Tri/Cey(Martin County)
Direction S
Rooms
Basement Daylight/Lookout Windows, Finished, Walkout
Dining Room 2nd Kitchen, Eat-In Kitchen
Interior
Heating Hot Water
Cooling Central, Wall
Fireplaces Type Electric
Fireplace Yes
Appliance Dishwasher, Exhaust Fan/Hood, Freezer, Microwave, Range/Stove, Refrigerator
Exterior
Exterior Feature Vinyl
Parking Features Attached
Garage Description Attached
Amenities Available Ceiling Fans, Eat-In Kitchen, Garage Door Opener, Home Warranty, Natural Woodwork, Tiled Floors, Walk-up Attic, Washer/Dryer Hookups, Wet Bar, Mother-In-Law Apt. (L), Double Pane Windows (L), Smoke Alarms (L), CO Detectors (L), Window Coverings (L)
Roof Type Asphalt Shingles
Building
Story 1 Story
Foundation 1975
Sewer City
Water City
Structure Type Frame/Wood
Schools
School District Martin Co. West #2448
Others
Energy Description Natural Gas
Read Less Info
Want to know what your home might be worth? Contact us for a FREE valuation!

Our team is ready to help you sell your home for the highest possible price ASAP
Bought with Non-Member
GET MORE INFORMATION
Broker Associate | License ID: 40352569







