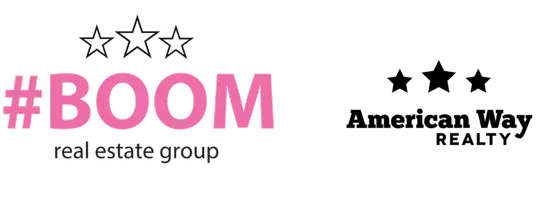$185,000
$189,900
2.6%For more information regarding the value of a property, please contact us for a free consultation.
2 Beds
2 Baths
2,174 SqFt
SOLD DATE : 09/26/2022
Key Details
Sold Price $185,000
Property Type Single Family Home
Sub Type Condo/Twnhouse/Twin/Patio
Listing Status Sold
Purchase Type For Sale
Square Footage 2,174 sqft
Price per Sqft $85
Subdivision Mn
MLS Listing ID 7030489
Sold Date 09/26/22
Style Twin Home
Bedrooms 2
Half Baths 1
Three Quarter Bath 1
Construction Status Previously Owned
Abv Grd Liv Area 1,087
Total Fin. Sqft 1087
Year Built 2010
Annual Tax Amount $1,113
Lot Size 7,840 Sqft
Acres 0.18
Property Sub-Type Condo/Twnhouse/Twin/Patio
Property Description
Enjoy one-story living, or finish the full basement for more sq. footage. Main floor offers roomy entry with closet and storage bench, vaulted ceilings, large windows for natural light in the living room and dining room. Open floor plan with kitchen island, pantry and laundry/half bath. The master bedroom and walk in closet, plus another bedroom and 3/4 bathroom completes the main floor. The basement is full, poured concrete, open and unfished, plumbed in for the 3rd bathroom. Attached garage, with sheetrock and finished floor. The 10X20 utility shed new in 2017. New Trex Composite deck installed in 2021. Roof replaced in 2020.
Location
State MN
County Waseca County
Area Other (L)
Direction W
Rooms
Basement Daylight/Lookout Windows, Drainage System, Egress Windows, Sump Pump, Unfinished
Dining Room Breakfast Bar, Combine with Kitchen, Informal Dining Room, Open Floor Plan
Interior
Heating Forced Air
Cooling Central
Appliance Dishwasher, Disposal, Exhaust Fan/Hood, Microwave, Range/Stove, Refrigerator
Exterior
Exterior Feature Vinyl
Parking Features Attached
Garage Description Attached
Amenities Available Ceiling Fans, Eat-In Kitchen, Hardwood Floors, Kitchen Center Island, Natural Woodwork, Vaulted Ceilings, Walk-In Closet, Washer/Dryer Hookups, Double Pane Windows (L), Smoke Alarms (L), CO Detectors (L), Window Coverings (L)
Roof Type Asphalt Shingles
Building
Lot Description Corner Lot, Landscaped, Tree Coverage - Light, Paved Streets, Underground Utilities
Story 1 Story
Foundation 1087
Sewer City
Water City
Structure Type Frame/Wood
Construction Status Previously Owned
Schools
School District New Richland-Hartland-Ellendale-Geneva
Others
Energy Description Natural Gas
Acceptable Financing Cash, Conventional, DVA, FHA, Rural Development
Listing Terms Cash, Conventional, DVA, FHA, Rural Development
Read Less Info
Want to know what your home might be worth? Contact us for a FREE valuation!

Our team is ready to help you sell your home for the highest possible price ASAP
Bought with Non-Member
GET MORE INFORMATION
Broker Associate | License ID: 40352569






