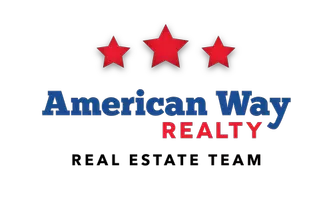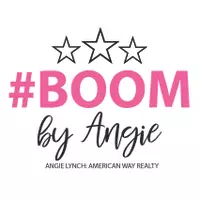$641,000
$599,900
6.9%For more information regarding the value of a property, please contact us for a free consultation.
4 Beds
3 Baths
3,000 SqFt
SOLD DATE : 10/20/2022
Key Details
Sold Price $641,000
Property Type Single Family Home
Sub Type Single Family
Listing Status Sold
Purchase Type For Sale
Square Footage 3,000 sqft
Price per Sqft $213
Subdivision Mn
MLS Listing ID 7030676
Sold Date 10/20/22
Style Ranch/Rambler (L)
Bedrooms 4
Full Baths 2
Half Baths 1
Construction Status Previously Owned
Abv Grd Liv Area 1,500
Total Fin. Sqft 2925
Year Built 2004
Annual Tax Amount $4,752
Lot Size 9.200 Acres
Acres 9.2
Property Sub-Type Single Family
Property Description
Majestic wooded 9 acres abundant with wildlife and privacy. The perfect setting nestled in the woods is a rare find as much as the amazing custom home with exposed beams, soaring vaults and rich craftsmanship. Unique gathering spots throughout include sunroom off the kitchen, deck off living rm, 3 season porch, master private deck, huge front porch, paver patio and firepit area. Amenities galore including impressive stone fireplaces on both levels, Italian ceramic flooring, commercial grade appliances, central vac, gourmet kitchen, tongue & groove ceilings, built-ins and more! Walkout lower level includes a family rm, 3 bedrms, full bath & tons of storage. Built with 8” concrete walls from basement to roof peak provides an energy efficient home. Brand new boiler system & both levels include in floor heat. Garage is insulated & heated w/in floor heat. 30x34 pole shed has concrete floor, separate electrical, 2 overhead doors & in floor heat. Close to numerous lakes. Free internet as property serves as host site on utility pole located on the property. Septic includes a RV hookup and dump station (west of driveway). Many trails throughout the property. Wired for 6KW back up generator. Generator is negotiable. Come fall in love!
Location
State MN
County Le Sueur County
Area Elysn/Watervle
Rooms
Basement Daylight/Lookout Windows, Drainage System, Egress Windows, Finished, Walkout
Dining Room Combine with Kitchen, Eat-In Kitchen, Informal Dining Room
Interior
Heating Dual Fuel/Off Peak, Fireplace, Forced Air, In Floor, Hot Water
Cooling Central
Fireplaces Type Gas
Fireplace Yes
Appliance Cooktop, Dishwasher, Dryer, Exhaust Fan/Hood, Microwave, Range/Stove, Refrigerator, Wall Oven, Washer
Exterior
Exterior Feature Stone, Wood
Parking Features Attached
Garage Description Attached
Amenities Available Ceiling Fans, Eat-In Kitchen, Garage Door Opener, Kitchen Center Island, Natural Woodwork, Tiled Floors, Vaulted Ceilings, Walk-In Closet, Washer/Dryer Hookups
Roof Type Asphalt Shingles
Building
Lot Description Tree Coverage - Heavy, Underground Utilities
Story 1 Story
Foundation 1500
Sewer Private
Water Private
Structure Type Insulating Concrete Forms
Construction Status Previously Owned
Schools
School District Waterville-Elysian-Morristown #2143
Others
Energy Description Electric,Propane - Tank Owned
Acceptable Financing Cash, Conventional, DVA, FHA
Listing Terms Cash, Conventional, DVA, FHA
Read Less Info
Want to know what your home might be worth? Contact us for a FREE valuation!

Our team is ready to help you sell your home for the highest possible price ASAP
Bought with Siesta Hills Realty
GET MORE INFORMATION
Broker Associate | License ID: 40352569







