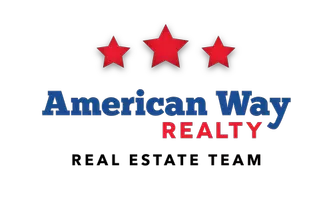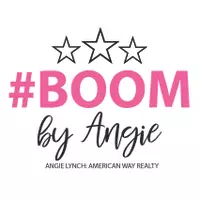$235,000
$260,000
9.6%For more information regarding the value of a property, please contact us for a free consultation.
3 Beds
3 Baths
3,962 SqFt
SOLD DATE : 01/30/2020
Key Details
Sold Price $235,000
Property Type Single Family Home
Sub Type Single Family
Listing Status Sold
Purchase Type For Sale
Square Footage 3,962 sqft
Price per Sqft $59
Subdivision Mn
MLS Listing ID 7020771
Sold Date 01/30/20
Style Ranch/Rambler (L)
Bedrooms 3
Full Baths 3
Construction Status Previously Owned
Abv Grd Liv Area 1,981
Total Fin. Sqft 3481
Year Built 2003
Annual Tax Amount $2,732
Lot Size 0.490 Acres
Acres 0.49
Property Sub-Type Single Family
Property Description
2003 built, 3 bedroom, 3 bath ranch home on nearly a half acre of land. The main floor is very roomy with 'Open Concept' living/dining/kitchen (island/breakfast bar), gas fireplace , 2 bedrooms, guest and master baths, and laundry room. Large entry foyer w/large closet. The kitchen boasts a wall oven in addition to a stove, side-by-side refrigerator, disposal, dishwasher, RO system, trash compactor, pantry, appliance garage, and hickory cabinets. The 14'x14' three- season porch (over basement) accesses from the dining room and opens onto a spacious deck and yard via a number of sliding patio doors. Walk-in closet in master bedroom. In the large basement family room, there's a wood burning fireplace and wet bar, with lighting options above, a full bathroom, bedroom (w/egress), hobby room (could be finished into a 4th bedroom), storeroom and mechanical room. The three car attached garage offers a large, attached shop w/220 wiring, walk-up attic and compressor. Vinyl siding, 2018 asphalt roof, CA, 12'x12' garden shed, irrigation system, established garden spot, fire pit, concrete driveway, 2019 water heater, sump pump w/backup battery
Location
State MN
County Faribault County
Area B.E./Winn/Well/Kiest/Bri
Rooms
Basement Egress Windows, Partially Finished, Sump Pump
Dining Room Breakfast Bar, Formal Dining Room, Informal Dining Room
Interior
Heating Forced Air
Cooling Central
Appliance Cooktop, Dishwasher, Disposal, Dryer, Freezer, Range/Stove, Refrigerator, Trash Compactor, Wall Oven, Washer
Exterior
Exterior Feature Vinyl
Parking Features Attached
Garage Description Attached
Amenities Available Ceiling Fans, Eat-In Kitchen, Garage Door Opener, Kitchen Center Island, Washer/Dryer Hookups, Wet Bar, Double Pane Windows (L), Smoke Alarms (L), CO Detectors (L), Window Coverings (L)
Roof Type Asphalt Shingles
Building
Lot Description Corner Lot, Paved Streets, Underground Utilities
Story 1 Story
Foundation 1981
Sewer City
Water City
Structure Type Frame/Wood
Construction Status Previously Owned
Schools
School District Blue Earth Area #2860
Others
Energy Description Natural Gas
Acceptable Financing Cash, Conventional, DVA, FHA, Rural Development
Listing Terms Cash, Conventional, DVA, FHA, Rural Development
Read Less Info
Want to know what your home might be worth? Contact us for a FREE valuation!

Our team is ready to help you sell your home for the highest possible price ASAP
Bought with RE/MAX TOTAL REALTY
GET MORE INFORMATION
Broker Associate | License ID: 40352569


