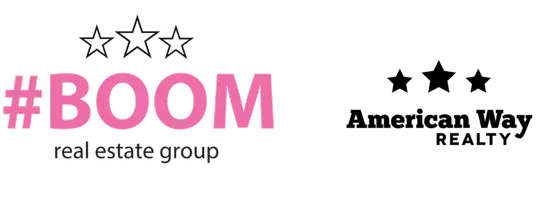$444,900
$449,900
1.1%For more information regarding the value of a property, please contact us for a free consultation.
5 Beds
4 Baths
3,443 SqFt
SOLD DATE : 03/30/2020
Key Details
Sold Price $444,900
Property Type Single Family Home
Sub Type Single Family
Listing Status Sold
Purchase Type For Sale
Square Footage 3,443 sqft
Price per Sqft $129
Subdivision Mn
MLS Listing ID 7023248
Sold Date 03/30/20
Style SF Single Family
Bedrooms 5
Full Baths 1
Half Baths 1
Three Quarter Bath 2
Construction Status Previously Owned
Abv Grd Liv Area 2,402
Total Fin. Sqft 3363
Year Built 2007
Annual Tax Amount $4,828
Lot Size 9,583 Sqft
Acres 0.22
Property Sub-Type Single Family
Property Description
Welcome to this immaculate two story in desirable Cobblestone Lake community. With 5 bedrooms and 4 baths, this home showcases generous spaces surrounded by tasteful prairie style grid windows. Main floor encompasses living room highlighting a gas fireplace, sun-filled dining room, open kitchen adorning cherry cabinets and granite counters, a half bath and convenient mudroom. Upper level features five bedrooms including the master with private en suite and walk in closet, a full bath and laundry and a vast bonus room that could be used as a bedroom or recreational room. Lower level is complete with family room, fifth bedroom, 3/4 bath and storage room. Custom built-ins throughout compliment the sophisticated blend of natural woodwork. Countless outdoor shared amenities including trails, private pool, parks, and exercise area. Your dream home awaits! Owner is related to agent.
Location
State MN
County Dakota County
Area Other (L)
Rooms
Basement Egress Windows, Finished
Dining Room Breakfast Bar, Combine with Kitchen, Eat-In Kitchen, Informal Dining Room
Interior
Heating Fireplace, Forced Air
Cooling Central
Fireplaces Type Gas
Fireplace Yes
Appliance Dishwasher, Exhaust Fan/Hood, Microwave, Range/Stove, Refrigerator
Exterior
Exterior Feature Brick, Cement Board, Stone
Parking Features Attached
Garage Description Attached
Amenities Available Ceiling Fans, CO Detectors (L), Eat-In Kitchen, Hardwood Floors, Natural Woodwork, Smoke Alarms (L), Tiled Floors, Walk-In Closet, Washer/Dryer Hookups
Roof Type Asphalt Shingles
Building
Lot Description Landscaped
Story 2 Story
Foundation 1041
Sewer City
Water City
Structure Type Frame/Wood
Construction Status Previously Owned
Schools
School District Rosemount-Apple Valley-Eagan #196
Others
Energy Description Natural Gas
Acceptable Financing Cash, Conventional
Listing Terms Cash, Conventional
Read Less Info
Want to know what your home might be worth? Contact us for a FREE valuation!

Our team is ready to help you sell your home for the highest possible price ASAP
Bought with Non-Member
GET MORE INFORMATION
Broker Associate | License ID: 40352569






