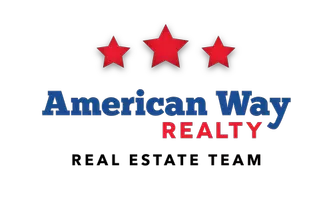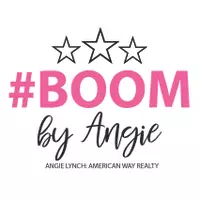$254,500
$264,400
3.7%For more information regarding the value of a property, please contact us for a free consultation.
4 Beds
2 Baths
2,640 SqFt
SOLD DATE : 05/28/2020
Key Details
Sold Price $254,500
Property Type Single Family Home
Sub Type Single Family
Listing Status Sold
Purchase Type For Sale
Square Footage 2,640 sqft
Price per Sqft $96
Subdivision Mn
MLS Listing ID 7023028
Sold Date 05/28/20
Style SF Single Family
Bedrooms 4
Full Baths 1
Three Quarter Bath 1
Construction Status Previously Owned
Abv Grd Liv Area 1,320
Total Fin. Sqft 2245
Year Built 1980
Annual Tax Amount $2,362
Lot Size 1.310 Acres
Acres 1.31
Property Sub-Type Single Family
Property Description
Rural living, city convenience! Just minutes from either Mankato or St. Peter, this walk-out rambler situated on 1.3 acres is ready for YOU! The open concept main floor living spaces are ideal for entertaining and everyday living. Durable, hard surface flooring runs throughout the kitchen, dining, and living room area creating a cohesive feel. The kitchen boasts great storage, center island with breakfast bar seating, and stainless steel appliances. Just off the dining area is a sliding patio door to the large, wraparound deck. There are 3 bedrooms on this level including the Master as well as a walk-through full bathroom with dual sink vanity. Also on the main level - a dedicated laundry room just off the garage! The finished walk-out basement features a very large family room with wood burning fireplace, an awesome 2nd kitchen, a 4th bedroom, 3/4 bathroom, and mechanical/storage room. Outside you will find an attached 2 stall garage as well as a 24 x 40 detached shed/shop! There is plenty of room to roam inside and out of this beautiful home -- schedule your showing TODAY!
Location
State MN
County Le Sueur County
Area St. Peter/Kasota/Cleveland
Rooms
Basement Finished, Sump Pump, Walkout
Dining Room 2nd Kitchen, Combine with Kitchen, Combine with Living Room, Informal Dining Room, Open Floor Plan
Interior
Heating Forced Air
Cooling Central
Fireplaces Type Wood Burning
Fireplace Yes
Appliance Dishwasher, Dryer, Microwave, Range/Stove, Refrigerator, Washer
Exterior
Exterior Feature Vinyl
Parking Features Attached
Garage Description Attached
Amenities Available Ceiling Fans, Eat-In Kitchen, Garage Door Opener, Kitchen Center Island, Natural Woodwork, Smoke Alarms (L), CO Detectors (L), Window Coverings (L)
Roof Type Asphalt Shingles
Building
Lot Description Cul De Sac, Landscaped, Paved Streets
Story 1 Story
Foundation 1320
Sewer Private
Water Private
Structure Type Frame/Wood
Construction Status Previously Owned
Schools
School District St. Peter #508
Others
Energy Description Natural Gas
Acceptable Financing Cash, Conventional, DVA, FHA
Listing Terms Cash, Conventional, DVA, FHA
Read Less Info
Want to know what your home might be worth? Contact us for a FREE valuation!

Our team is ready to help you sell your home for the highest possible price ASAP
Bought with RE/MAX DYNAMIC AGENTS
GET MORE INFORMATION
Broker Associate | License ID: 40352569


