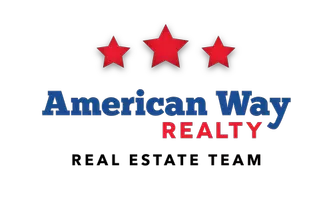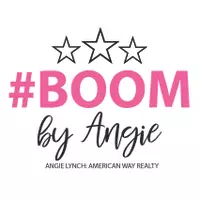$207,500
$239,900
13.5%For more information regarding the value of a property, please contact us for a free consultation.
4 Beds
2 Baths
3,023 SqFt
SOLD DATE : 02/07/2020
Key Details
Sold Price $207,500
Property Type Single Family Home
Sub Type Single Family
Listing Status Sold
Purchase Type For Sale
Square Footage 3,023 sqft
Price per Sqft $68
Subdivision Mn
MLS Listing ID 7022443
Sold Date 02/07/20
Style Cape Cod (L)
Bedrooms 4
Full Baths 2
Construction Status Previously Owned
Abv Grd Liv Area 1,727
Total Fin. Sqft 1727
Year Built 1950
Annual Tax Amount $1,254
Lot Size 2.500 Acres
Acres 2.5
Property Sub-Type Single Family
Property Description
LOVELY acreage! Just what you've been looking for...a couple of acres to call your own! This 3-4 bedroom, Cape Cod home is tucked in a 2.5 acre lawn of trees, and is move-in ready! The main floor offers an updated and spacious kitchen/dining/living room space (hardwood floors and built-in hutch), laundry/mudroom with separate entrance, large bedroom, plus an additional office/bedroom, and full bath. Upstairs, a large storage room is a nice bonus, plus there are 2 over-sized bedrooms and a full bath, plus more storage. The basement is currently unfinished, but does offer some opportunities for a family room/rec room, additional bathroom, and more! Outside, the triple detached garage (26x45), Quonset (36x60), and single detached garage (24x16) will address all of your storage/workshop needs! *NOTE: the double part of the triple garage is insulated and heated! There is also a small garden shed and perennial garden to the south of the triple garage. With updated roofing, steel siding on outbuildings, updated windows & vinyl siding on house, plus updates inside, this property is ready for it's new owner!
Location
State MN
County Blue Earth County
Area Mapletn/Amboy/Mn Lk/Gt
Rooms
Basement Drainage System, Sump Pump, Unfinished
Dining Room Combine with Kitchen, Informal Dining Room, Open Floor Plan
Interior
Heating Forced Air, Wood Stove
Cooling Central
Appliance Dishwasher, Dryer, Range/Stove, Refrigerator, Washer
Exterior
Exterior Feature Vinyl
Parking Features Detached
Garage Description Detached
Amenities Available Ceiling Fans, CO Detectors (L), Double Pane Windows (L), Eat-In Kitchen, Garage Door Opener, Hardwood Floors, Natural Woodwork, Smoke Alarms (L), Tiled Floors, Walk-In Closet, Washer/Dryer Hookups
Roof Type Asphalt Shingles
Building
Lot Description Irregular Lot, Tree Coverage - Heavy
Story 1.25 - 1.75 Story
Foundation 1296
Sewer Private
Water Private
Structure Type Frame/Wood
Construction Status Previously Owned
Schools
School District Maple River #2135
Others
Energy Description Propane - Tank Rented
Acceptable Financing Cash, Conventional, DVA, FHA, Rural Development
Listing Terms Cash, Conventional, DVA, FHA, Rural Development
Read Less Info
Want to know what your home might be worth? Contact us for a FREE valuation!

Our team is ready to help you sell your home for the highest possible price ASAP
Bought with TRUE REAL ESTATE
GET MORE INFORMATION
Broker Associate | License ID: 40352569


