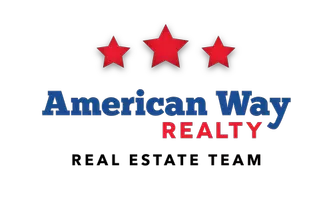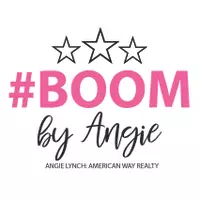$300,000
$299,900
For more information regarding the value of a property, please contact us for a free consultation.
4 Beds
2 Baths
2,478 SqFt
SOLD DATE : 06/19/2020
Key Details
Sold Price $300,000
Property Type Single Family Home
Sub Type Single Family
Listing Status Sold
Purchase Type For Sale
Square Footage 2,478 sqft
Price per Sqft $121
Subdivision Mn
MLS Listing ID 7022777
Sold Date 06/19/20
Style SF Single Family
Bedrooms 4
Full Baths 2
Construction Status Completed New Construction
Abv Grd Liv Area 1,239
Total Fin. Sqft 2224
Year Built 2019
Annual Tax Amount $564
Lot Size 0.300 Acres
Acres 0.3
Property Sub-Type Single Family
Property Description
Brand new construction ready for brand new owners! This walk-out rambler in the Eagle Heights Subdivision in Eagle Lake has all of the features you are looking for. Just steps inside the front door you will find the convenient main floor laundry with garage access. The open concept main floor living space features the living room, kitchen, and dining area all enveloped by a vaulted ceiling. The entire space is accented with neutral decor, durable hard surface flooring, and modern lighting. The stylish kitchen is complete with crisp, white cabinets, sleek stainless steel appliances, and stunning granite countertops. You will find 2 bedrooms on this level including the Master Suite with attached full bathroom, and a 2nd bathroom for the 2nd bedroom. An open stairwell leads to the walk-out basement that includes a large family room, 3rd and 4th bedrooms There is also plumbing stubbed in for a 3/4 bathroom so you'll be able to add the rest of the finishing touches. You will also find s storage room in addition to the mechanical room down there. Outside you will find an attached oversized, 24x30 two stall garage. Schedule your tour TODAY!
Location
State MN
County Blue Earth County
Area Egle Lk/T. Madis
Rooms
Basement Sump Pump, Walkout
Dining Room Breakfast Bar, Informal Dining Room, Open Floor Plan
Interior
Heating Forced Air
Cooling Central
Fireplace No
Appliance Dishwasher, Microwave, Range/Stove, Refrigerator
Exterior
Exterior Feature Stone, Vinyl
Parking Features Attached
Garage Description Attached
Amenities Available Ceiling Fans, Garage Door Opener, Kitchen Center Island, Tiled Floors, Vaulted Ceilings, Washer/Dryer Hookups, Combination Windows (L), Smoke Alarms (L), CO Detectors (L)
Roof Type Asphalt Shingles
Building
Story 1 Story
Foundation 1239
Sewer City
Water City
Structure Type Frame/Wood
Construction Status Completed New Construction
Schools
School District Mankato #77
Others
Energy Description Natural Gas
Acceptable Financing Cash, Conventional, DVA, FHA
Listing Terms Cash, Conventional, DVA, FHA
Read Less Info
Want to know what your home might be worth? Contact us for a FREE valuation!

Our team is ready to help you sell your home for the highest possible price ASAP
Bought with RE/MAX Results
GET MORE INFORMATION
Broker Associate | License ID: 40352569


