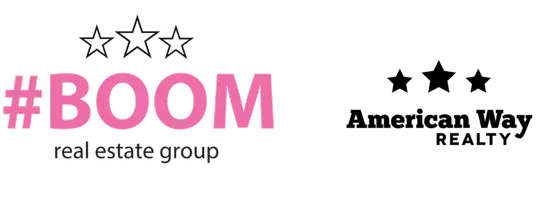$320,000
$320,000
For more information regarding the value of a property, please contact us for a free consultation.
3 Beds
1 Bath
1,640 SqFt
SOLD DATE : 06/29/2020
Key Details
Sold Price $320,000
Property Type Single Family Home
Sub Type Single Family
Listing Status Sold
Purchase Type For Sale
Square Footage 1,640 sqft
Price per Sqft $195
Subdivision Mn
MLS Listing ID 7022347
Sold Date 06/29/20
Style SF Single Family
Bedrooms 3
Full Baths 1
Construction Status Previously Owned
Abv Grd Liv Area 872
Total Fin. Sqft 1333
Year Built 1971
Annual Tax Amount $2,312
Lot Size 6,969 Sqft
Acres 0.16
Property Sub-Type Single Family
Property Description
Sweet and simple lakeside retreat! As you enter the home from the rear porch, you will find both main floor bedrooms as well as a full bathroom with stack-able laundry pair tucked right inside. The tour continues with a wonderful, open concept living room and kitchen area enveloped by a vaulted, beamed ceiling. The kitchen features tons of custom storage, newer appliances, open shelving, and breakfast bar seating. Speaking of fun bar areas - wait until you see the charming bar area between the kitchen and dining area - great for entertaining! This winter you can cozy up to the corner, wood burning fire place and enjoy your favorite movie or TV from the custom built-in entertainment center. The dining room is accented with large windows with ample lake views, and tongue and groove walls and ceilings. The walk-out lower level is complete with a bedroom/family room, storage/mechanicals, and an adorable screen porch. Outside you will find a storage shed, and steps leading down to the picturesque lake shore. There is also a large garden and carport area near the rear of the home. The dock stays with the home too. Schedule your showing TODAY!
Location
State MN
County Le Sueur County
Area St. Peter/Kasota/Cleveland
Rooms
Basement Daylight/Lookout Windows, Partially Finished, Walkout
Dining Room Breakfast Bar, Combine with Kitchen, Informal Dining Room
Interior
Heating Forced Air
Cooling Window
Fireplaces Type Wood Burning
Fireplace Yes
Appliance Dryer, Exhaust Fan/Hood, Microwave, Range/Stove, Refrigerator, Washer
Exterior
Exterior Feature Wood
Parking Features Carport
Garage Description Carport
Amenities Available Ceiling Fans, Eat-In Kitchen, Hardwood Floors, Natural Woodwork, Vaulted Ceilings, Combination Windows (L)
Waterfront Description Lake
Roof Type Asphalt Shingles
Building
Lot Description Accessible Shoreline, Tree Coverage - Heavy
Story 1 Story
Foundation 768
Sewer Private
Water Shared
Structure Type Frame/Wood
Construction Status Previously Owned
Schools
School District Cleveland #391
Others
Energy Description Natural Gas
Acceptable Financing Cash, Conventional
Listing Terms Cash, Conventional
Read Less Info
Want to know what your home might be worth? Contact us for a FREE valuation!

Our team is ready to help you sell your home for the highest possible price ASAP
Bought with MAYBERRY REALTY
GET MORE INFORMATION
Broker Associate | License ID: 40352569

