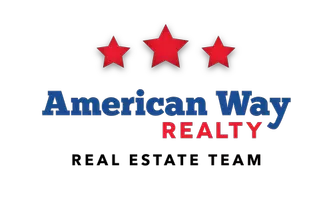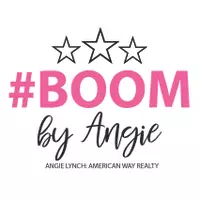$335,000
$334,900
For more information regarding the value of a property, please contact us for a free consultation.
4 Beds
3 Baths
2,328 SqFt
SOLD DATE : 07/13/2020
Key Details
Sold Price $335,000
Property Type Single Family Home
Sub Type Single Family
Listing Status Sold
Purchase Type For Sale
Square Footage 2,328 sqft
Price per Sqft $143
Subdivision Mn
MLS Listing ID 7024038
Sold Date 07/13/20
Style SF Single Family
Bedrooms 4
Full Baths 2
Three Quarter Bath 1
Construction Status Previously Owned
Abv Grd Liv Area 1,164
Total Fin. Sqft 2328
Year Built 2014
Annual Tax Amount $3,908
Lot Size 0.260 Acres
Acres 0.26
Property Sub-Type Single Family
Property Description
An ideal location, on a cul-de-sac street, this well-maintained, one owner, split foyer home awaits you! Walking up the drive, you'll notice the welcoming entry with its bright & cheerful landscaping and once inside, the foyer greets you with an abundance of warm natural light. Upstairs features an airy open concept living room, kitchen and dining with its vaulted ceilings, kitchen island, stainless appliances and sliding doors to the 14 X 16 deck. Down the hall is a bedroom, full bathroom, linen closet and master bedroom with its ¾ bathroom and roomy walk in closet. The lower level boasts a spacious family room, sliding doors to the back yard, two additional bedrooms, a full bathroom, utility room and additional storage underneath the steps. The three-stall garage & large, fully fenced in back yard complete this home. Call today for your private showing or virtual tour!
Location
State MN
County Olmsted County
Area Other (L)
Direction NW
Rooms
Basement Daylight/Lookout Windows, Finished, Sump Pump, Walkout
Dining Room Combine with Kitchen, Eat-In Kitchen
Interior
Heating Forced Air
Cooling Central
Appliance Dishwasher, Disposal, Microwave, Range/Stove, Refrigerator
Exterior
Exterior Feature Brick, Vinyl
Parking Features Attached
Garage Description Attached
Amenities Available Ceiling Fans, Eat-In Kitchen, Garage Door Opener, Kitchen Center Island, Tiled Floors, Vaulted Ceilings, Walk-In Closet, Washer/Dryer Hookups, Smoke Alarms (L), CO Detectors (L), Window Coverings (L)
Roof Type Asphalt Shingles
Building
Story Bi-Level Split
Foundation 1164
Sewer City
Water City
Structure Type Frame/Wood
Construction Status Previously Owned
Schools
School District Rochester #535
Others
Energy Description Natural Gas
Read Less Info
Want to know what your home might be worth? Contact us for a FREE valuation!

Our team is ready to help you sell your home for the highest possible price ASAP
Bought with Non-Member
GET MORE INFORMATION
Broker Associate | License ID: 40352569







