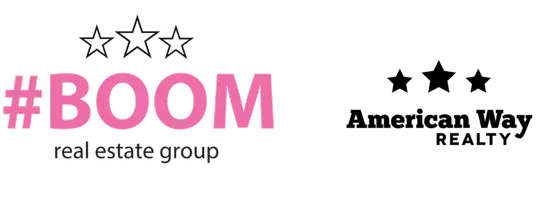$420,000
$435,000
3.4%For more information regarding the value of a property, please contact us for a free consultation.
2 Beds
3 Baths
3,024 SqFt
SOLD DATE : 08/31/2020
Key Details
Sold Price $420,000
Property Type Single Family Home
Sub Type Single Family
Listing Status Sold
Purchase Type For Sale
Square Footage 3,024 sqft
Price per Sqft $138
Subdivision Mn
MLS Listing ID 7024366
Sold Date 08/31/20
Style SF Single Family
Bedrooms 2
Full Baths 1
Half Baths 1
Three Quarter Bath 1
Construction Status Previously Owned
Abv Grd Liv Area 1,512
Total Fin. Sqft 2873
Year Built 1999
Annual Tax Amount $4,174
Lot Size 1.300 Acres
Acres 1.3
Property Sub-Type Single Family
Property Description
Get ready for Lake life!! This is a beautiful 2-bedroom rambler with private access to Big/East Jefferson Lake. Walking into this home you will notice the spacious open floor plan combining the gorgeous kitchen, informal dining, and living with great views of the lake. The kitchen boasts hardwood floors, lots of storage space, center island with seating, and stainless-steel appliances. Right off the living space is a large master bedroom with a walk-in closet and full private master bath, complete with jetted corner tub. The remainder of the main level is comprised of the laundry room, powder room and a four-season sunroom with supplemental heat. The walkout lower level provides an open and inviting family room with built-in shelves, gas fireplace, in floor heat, 2nd bedroom, bonus room, ¾ bath and sunroom windowed on three sides with access to the outside entertaining space. This remarkable property is complete with a fully irrigated 1.3 acre lot, front double decks, heated triple attached garage, finished double detached garage and 195 feet of private lake shore with community dock and a dedicated boat slip just across the road. Do not let this one get away, schedule your showing today!
Location
State MN
County Le Sueur County
Area St. Peter/Kasota/Cleveland
Rooms
Basement Drainage System, Egress Windows, Finished, Sump Pump, Walkout
Dining Room Combine with Kitchen, Combine with Living Room, Eat-In Kitchen, Open Floor Plan
Interior
Heating Forced Air, In Floor
Cooling Central
Fireplaces Type Gas
Fireplace Yes
Appliance Dishwasher, Disposal, Dryer, Microwave, Range/Stove, Washer
Exterior
Exterior Feature Brick, Vinyl
Parking Features Attached, Detached
Garage Description Attached, Detached
Amenities Available Ceiling Fans, Eat-In Kitchen, Garage Door Opener, Kitchen Center Island, Walk-In Closet, Smoke Alarms (L), CO Detectors (L), Window Coverings (L)
Waterfront Description Association Access
Roof Type Asphalt Shingles
Building
Lot Description Accessible Shoreline, Cul De Sac, Landscaped, Tree Coverage - Heavy, Paved Streets
Story 1 Story
Foundation 1512
Sewer Private
Water Private
Structure Type Frame/Wood
Construction Status Previously Owned
Schools
School District Cleveland #391
Others
Restrictions Architecture Committee,Mandatory Owners Assoc
Energy Description Natural Gas
Acceptable Financing Cash, Conventional, DVA
Listing Terms Cash, Conventional, DVA
Read Less Info
Want to know what your home might be worth? Contact us for a FREE valuation!

Our team is ready to help you sell your home for the highest possible price ASAP
Bought with RE/MAX DYNAMIC AGENTS ST. PETER
GET MORE INFORMATION
Broker Associate | License ID: 40352569

