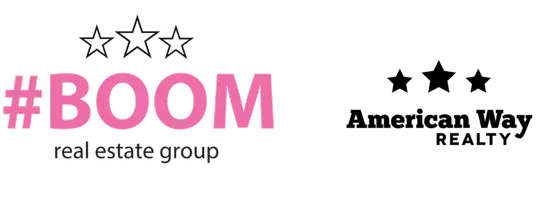$650,000
$675,000
3.7%For more information regarding the value of a property, please contact us for a free consultation.
4 Beds
3 Baths
4,088 SqFt
SOLD DATE : 10/30/2020
Key Details
Sold Price $650,000
Property Type Single Family Home
Sub Type Single Family
Listing Status Sold
Purchase Type For Sale
Square Footage 4,088 sqft
Price per Sqft $159
Subdivision Mn
MLS Listing ID 7024557
Sold Date 10/30/20
Style Ranch/Rambler (L)
Bedrooms 4
Full Baths 3
Construction Status Previously Owned
Abv Grd Liv Area 2,044
Total Fin. Sqft 4088
Year Built 2014
Annual Tax Amount $5,336
Lot Size 1.000 Acres
Acres 1.0
Property Sub-Type Single Family
Property Description
Luxury and comfort collide! This beautiful home located in “The Landing at Jefferson Lakes” community feels like your own private retreat with timeless sophistication and style! You will notice the beauty of this home when you first drive up, the meticulous yard and curb appeal will capture your heart. Entering the home you are greeted with a great open space looking into the living-room with it's hardwood floors, large windows, fireplace and tray ceiling. From there you walk into the kitchen dining room space. The kitchen features stunning white cabinets, stainless steel appliances, double ovens, cook top, granite counter tops, center island with seating, huge walk in pantry, large windows and access to the large deck. Just off the kitchen is the mud room with more great storage and access to the attached 2 car garage. The main floor laundry has built in cabinets complete with sink. The master bedroom is a great size with wonderful windows letting in natural light and walk in closets with custom shelving. The attached private full bath, has a double vanity, claw foot tub and walk in tile shower. The main floor also holds another bedroom and a full bath. Down the stairs to the lower level you will find a family room great for entertaining with luxury vinyl tile, and a wet bar including stainless steel appliances. Around the corner you will notice the full walk out door for back yard access. From there you are taken into an office space with built in cabinets for lots of storage with barn doors for privacy in the attached bedroom. The basement also has another great size bedroom and a ¾ bath with tile floor, and walk in tile shower. The large backyard has rockwall landscaping and a patio. You will also enjoy the shared private lake access with beach house and boat launch.
Location
State MN
County Blue Earth County
Area St. Peter/Kasota/Cleveland
Rooms
Basement Daylight/Lookout Windows, Finished, Walkout
Dining Room Breakfast Bar, Combine with Kitchen, Combine with Living Room, Eat-In Kitchen, Formal Dining Room, Informal Dining Room, Open Floor Plan
Interior
Heating Fireplace, Forced Air
Cooling Central
Fireplaces Type Gas
Fireplace Yes
Appliance Cooktop, Dishwasher, Dryer, Microwave, Range/Stove, Refrigerator, Washer
Exterior
Exterior Feature Cement Board, Stone
Parking Features Attached
Garage Description Attached
Amenities Available Ceiling Fans, Eat-In Kitchen, Garage Door Opener, Hardwood Floors, Kitchen Center Island, Vaulted Ceilings, Walk-In Closet, Walk-up Attic, Washer/Dryer Hookups, Double Pane Windows (L), Smoke Alarms (L), CO Detectors (L), Window Coverings (L)
Waterfront Description Association Access
Roof Type Asphalt Shingles
Building
Lot Description Landscaped, Ravine, Tree Coverage - Heavy
Story 1 Story
Foundation 2044
Sewer Private
Water Shared
Structure Type Frame/Wood
Construction Status Previously Owned
Schools
School District Cleveland #391
Others
Restrictions Architecture Committee,Builder Restriction,Mandatory Owners Assoc,Other Covenants
Energy Description Natural Gas
Acceptable Financing Cash, Conventional
Listing Terms Cash, Conventional
Read Less Info
Want to know what your home might be worth? Contact us for a FREE valuation!

Our team is ready to help you sell your home for the highest possible price ASAP
Bought with TRUE REAL ESTATE
GET MORE INFORMATION
Broker Associate | License ID: 40352569

