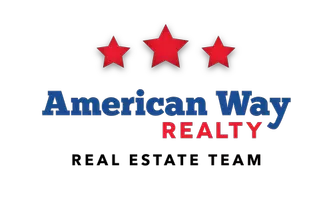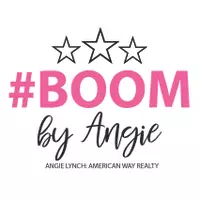$382,500
$399,000
4.1%For more information regarding the value of a property, please contact us for a free consultation.
4 Beds
4 Baths
3,722 SqFt
SOLD DATE : 12/22/2020
Key Details
Sold Price $382,500
Property Type Single Family Home
Sub Type Single Family
Listing Status Sold
Purchase Type For Sale
Square Footage 3,722 sqft
Price per Sqft $102
Subdivision Mn
MLS Listing ID 7025784
Sold Date 12/22/20
Style SF Single Family
Bedrooms 4
Full Baths 3
Half Baths 1
Construction Status Previously Owned
Abv Grd Liv Area 2,309
Total Fin. Sqft 3226
Year Built 2002
Annual Tax Amount $5,551
Lot Size 0.290 Acres
Acres 0.29
Property Sub-Type Single Family
Property Description
This is a very spacious and gorgeous home with 5 bedrooms and 4 bathrooms - great curb appeal and very nice outdoor space with a fantastic view and in ground sprinklers. Main floor has an open concept eat in kitchen with brand new appliances/ Corian countertops and dining with access to the outside maintenance free deck/ railing over looking the beautiful backyard oasis with fruit trees and large flowing garden. There is a generous sized office area just off of the kitchen and living room with beautiful built in cabinets and gas fireplace and a custom ceiling fan. Master suite is very bright and spacious showcasing the great ceiling height, an attached superb master bath with double vanity, spacious shower, and spa tub, not to mention a very nice walk in closet. You will find 3 other bedrooms and a full bath on the upper level. The basement offers a massive family room/ rec space area, another bedroom and full bath. There are really too many upgrades to mention, must see for yourself! Call today.
Location
State MN
County Le Sueur County
Area Other (L)
Direction SE
Rooms
Basement Daylight/Lookout Windows, Egress Windows, Finished
Dining Room Breakfast Bar, Combine with Kitchen, Eat-In Kitchen, Informal Dining Room, Open Floor Plan
Interior
Heating Fireplace, Forced Air
Cooling Central
Fireplaces Type In Living Room
Fireplace Yes
Appliance Dishwasher, Dryer, Exhaust Fan/Hood, Microwave, Range/Stove, Refrigerator, Washer
Exterior
Exterior Feature Brick, Cement Board
Parking Features Attached
Garage Description Attached
Amenities Available Ceiling Fans, Eat-In Kitchen, Garage Door Opener, Natural Woodwork, Tiled Floors, Vaulted Ceilings, Walk-In Closet, Washer/Dryer Hookups, Double Pane Windows (L), Smoke Alarms (L), CO Detectors (L)
Roof Type Asphalt Shingles
Building
Lot Description Irregular Lot, Tree Coverage - Medium, Paved Streets
Story 1.25 - 1.75 Story
Foundation 1413
Sewer City
Water City
Structure Type Frame/Wood
Construction Status Previously Owned
Schools
School District New Prague Area #721
Others
Energy Description Natural Gas
Acceptable Financing Cash, Conventional, DVA, FHA
Listing Terms Cash, Conventional, DVA, FHA
Read Less Info
Want to know what your home might be worth? Contact us for a FREE valuation!

Our team is ready to help you sell your home for the highest possible price ASAP
Bought with Keller Williams Preferred Realty
GET MORE INFORMATION
Broker Associate | License ID: 40352569







