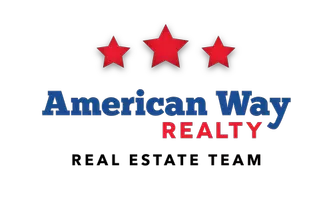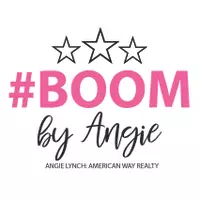$399,900
$399,900
For more information regarding the value of a property, please contact us for a free consultation.
5 Beds
3 Baths
2,980 SqFt
SOLD DATE : 01/29/2021
Key Details
Sold Price $399,900
Property Type Single Family Home
Sub Type Single Family
Listing Status Sold
Purchase Type For Sale
Square Footage 2,980 sqft
Price per Sqft $134
Subdivision Mn
MLS Listing ID 7025973
Sold Date 01/29/21
Style SF Single Family
Bedrooms 5
Full Baths 3
Construction Status Previously Owned
Abv Grd Liv Area 1,490
Total Fin. Sqft 2890
Year Built 1988
Annual Tax Amount $2,188
Lot Size 6.700 Acres
Acres 6.7
Property Sub-Type Single Family
Property Description
For the equestrian and hobby-farm enthusiast, here is an excellent opportunity to own a 6.7-acre property just outside of Mankato in Beauford township featuring 3 fenced pastures, a 26x45 horse shed (with electric and water hydrant within 30'), a 32x75 heated shed (finished shop area, cemented, lights, and grain/hay storage), and a detached 24x32 garage with attached 1200 sq. ft. ‘Man Cave' complete with appliances, full bathroom, and laundry. If the park-like grounds and manicured pastures aren't enough to make you smile – the charming 5 bedroom/2 bathroom home will! Built in 1988 this home features an open floor plan highlighting simplicity and functionality. The kitchen offers ample storage, black appliances, and breakfast bar seating. The spacious living room and open dining area features picturesque views and access to a large wrap-around deck. Finishing up the main level is a master suite with walk-in closet, 2nd bedroom, full bathroom, mud-room entry, and generous laundry room with storage area. The walkout lower level features a large family room complimented by a wood accent wall and area for a home gym or office space. A full bathroom with laundry, and three additional bedrooms complete this level. Additional highlights include new roof on the house and detached garage. Septic is in compliance and the well is 5 years old. Call today for your private tour of this remarkable property!
Location
State MN
County Blue Earth County
Area Mapletn/Amboy/Mn Lk/Gt
Rooms
Basement Drainage System, Egress Windows, Finished, Walkout
Dining Room Combine with Kitchen, Combine with Living Room, Informal Dining Room, Open Floor Plan
Interior
Heating Forced Air
Cooling Central
Fireplace No
Appliance Dishwasher, Dryer, Range/Stove, Refrigerator, Washer
Exterior
Exterior Feature Metal
Parking Features Detached
Garage Description Detached
Amenities Available Ceiling Fans, Eat-In Kitchen, Garage Door Opener, Natural Woodwork, Mother-In-Law Apt. (L), Smoke Alarms (L), CO Detectors (L), Window Coverings (L)
Roof Type Asphalt Shingles
Farm Yes
Building
Lot Description Tree Coverage - Heavy
Story 1 Story
Foundation 1490
Sewer Private
Water Private
Structure Type Frame/Wood
Construction Status Previously Owned
Schools
School District Maple River #2135
Others
Energy Description Natural Gas,Propane - Tank Rented
Acceptable Financing Cash, Conventional
Listing Terms Cash, Conventional
Read Less Info
Want to know what your home might be worth? Contact us for a FREE valuation!

Our team is ready to help you sell your home for the highest possible price ASAP
Bought with TRUE REAL ESTATE
GET MORE INFORMATION
Broker Associate | License ID: 40352569







