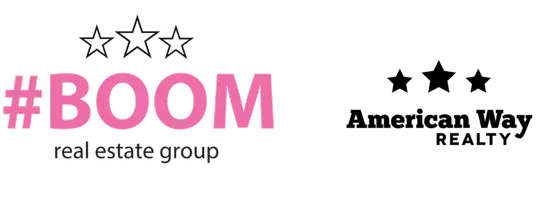$775,000
$750,000
3.3%For more information regarding the value of a property, please contact us for a free consultation.
4 Beds
3 Baths
3,232 SqFt
SOLD DATE : 06/25/2021
Key Details
Sold Price $775,000
Property Type Single Family Home
Sub Type Single Family
Listing Status Sold
Purchase Type For Sale
Square Footage 3,232 sqft
Price per Sqft $239
Subdivision Mn
MLS Listing ID 7026965
Sold Date 06/25/21
Style Ranch/Rambler (L)
Bedrooms 4
Full Baths 2
Half Baths 1
Abv Grd Liv Area 1,616
Total Fin. Sqft 3070
Year Built 1990
Annual Tax Amount $6,624
Lot Size 1.000 Acres
Acres 1.0
Property Sub-Type Single Family
Property Description
Situated on 150 feet Lake Washington lakeshore, surrounded by lush, mature landscaping, this fabulous lakefront property is where lake living dreams come true! This home has been lovingly maintained and generously updated throughout. There are 4 bedrooms and 3 baths encompassing over 3,000 square feet. The main floor boasts luxury vinyl tile floor with convenient coat closet, powder room, open stairs, and seamless flow to the vaulted great room complimented by a brick-faced gas fireplace, closet office space, and two newer sliding patio doors that take you to an expansive 64' high-performance Trex deck overlooking the breathtaking lake setting. The Great Room is open to the remodeled kitchen of your dreams boasting granite countertops, stainless steel appliances, Cherry cabinets with Maple interiors and crown molding, soft-closing drawers and full-extension European hinges which also includes a mixer stand lift, two pantries, center island with storage, seating, and Jenn-Air dual fuel downdraft range, and recessed lighting. Conveniently located just off the kitchen is the mudroom with sink vanity, laundry with newer washer/dryer, and another access to the deck. The tour continues with the spacious living room combined with informal dining. Completing the main level is the master suite with private deck access, walk-in closet, and updated full bath featuring heated tile floor, granite double-sink vanity, and the ultimate relaxation heated jet tub with mood lighting, back massage jets, and streams of air bubbles. The lower level offers a large family room with walkout to a paver patio and LEVEL LAKESHORE, three bedrooms all facing the lake, full bathroom, storage, mechanicals, and 2nd laundry room. Other highlights of this home include solid 6-panel doors, newer pocket doors, Kinetico water system, fiber-optic internet, private well, city sewer, 3-stall attached garage, newer retaining wall, 1-acre lot, fenced garden area, and Cleveland school district.
Location
State MN
County Le Sueur County
Area Egle Lk/T. Madis
Rooms
Basement Daylight/Lookout Windows, Finished, Walkout
Dining Room Breakfast Bar, Combine with Living Room, Open Floor Plan
Interior
Heating Forced Air, In Floor
Cooling Central
Fireplaces Type Gas
Fireplace Yes
Appliance Cooktop, Dishwasher, Disposal, Dryer, Microwave, Range/Stove, Refrigerator, Washer
Exterior
Exterior Feature Metal
Parking Features Attached
Garage Description Attached
Amenities Available Ceiling Fans, Eat-In Kitchen, Garage Door Opener, Kitchen Center Island, Natural Woodwork, Vaulted Ceilings, Walk-In Closet, Washer/Dryer Hookups
Waterfront Description Lake
Roof Type Asphalt Shingles
Building
Lot Description Accessible Shoreline, Tree Coverage - Medium, Paved Streets
Story 1 Story
Foundation 1616
Sewer City
Water Private
Structure Type Frame/Wood
Schools
School District Cleveland #391
Others
Energy Description Natural Gas
Acceptable Financing Cash, Conventional, DVA, FHA
Listing Terms Cash, Conventional, DVA, FHA
Read Less Info
Want to know what your home might be worth? Contact us for a FREE valuation!

Our team is ready to help you sell your home for the highest possible price ASAP
Bought with TRUE REAL ESTATE
GET MORE INFORMATION
Broker Associate | License ID: 40352569

