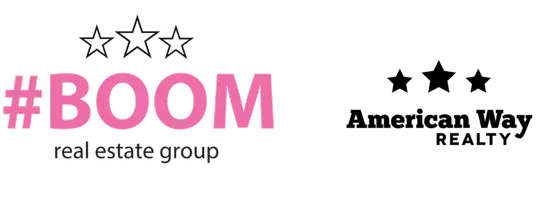$349,000
$349,900
0.3%For more information regarding the value of a property, please contact us for a free consultation.
4 Beds
4 Baths
2,695 SqFt
SOLD DATE : 07/29/2021
Key Details
Sold Price $349,000
Property Type Single Family Home
Sub Type Single Family
Listing Status Sold
Purchase Type For Sale
Square Footage 2,695 sqft
Price per Sqft $129
Subdivision Mn
MLS Listing ID 7027239
Sold Date 07/29/21
Style SF Single Family
Bedrooms 4
Full Baths 2
Half Baths 1
Three Quarter Bath 1
Construction Status Previously Owned
Abv Grd Liv Area 1,807
Total Fin. Sqft 2557
Year Built 2002
Annual Tax Amount $4,076
Lot Size 0.280 Acres
Acres 0.28
Property Sub-Type Single Family
Property Description
Inviting 2 story home in Belle Plaine, conveniently located between the commercial centers of Mankato and the Twin Cities. Serene, quiet neighborhood south of Hwy 169. This 4 bedroom 4 bath home has 3 same level bedrooms with two full baths on the second floor and a 4th bedroom in the daylight basement. Main floor has an open concept kitchen, dining and living room, convenient 1/2 bathroom and a separate laundry. Many nice upgrades include lighted stairwells to both the second level and basement. Walk-in pantry off kitchen, closet organizers, cabinet sliders in kitchen, wood blinds, security system, and a gas fireplace in the living room. Finished basement includes a family room with wet bar, partially finished 3/4 bath, 4th bedroom, mechanical room, and storage room with sump pump. Basement is also plumbed for in-floor heat. Oversized insulated 3 stall garage with newer gas hanging furnace, wall A/C, plumbed for sink and in-floor heat. The exterior has maintenance free vinyl siding, large composite deck, semi-private back yard with a tranquil view. This home also has a front porch, is tastefully landscaped with a mix of redwood mulch, river rock and greenery.
Location
State MN
County Scott County
Area Outside Area
Rooms
Basement Daylight/Lookout Windows, Drainage System, Egress Windows, Finished, Sump Pump
Dining Room Eat-In Kitchen, Open Floor Plan
Interior
Heating Fireplace, Forced Air, In Floor
Cooling Central, Wall
Fireplaces Type Gas
Fireplace Yes
Appliance Dishwasher, Disposal, Dryer, Exhaust Fan/Hood, Range/Stove, Refrigerator, Washer
Exterior
Exterior Feature Vinyl
Parking Features Attached
Garage Description Attached
Amenities Available Broadband Available, Ceiling Fans, Eat-In Kitchen, Garage Door Opener, Kitchen Center Island, Natural Woodwork, Security System, Tiled Floors, Walk-In Closet, Washer/Dryer Hookups, Wet Bar, Smoke Alarms (L), CO Detectors (L), Window Coverings (L)
Roof Type Asphalt Shingles
Building
Lot Description Landscaped, Tree Coverage - Light, Paved Streets, Telephone, Underground Utilities
Story 2 Story
Foundation 888
Sewer City
Water City
Structure Type Frame/Wood
Construction Status Previously Owned
Schools
School District Belle Plaine #716
Others
Energy Description Natural Gas
Acceptable Financing Cash, Conventional, FHA
Listing Terms Cash, Conventional, FHA
Read Less Info
Want to know what your home might be worth? Contact us for a FREE valuation!

Our team is ready to help you sell your home for the highest possible price ASAP
Bought with Non-Member
GET MORE INFORMATION
Broker Associate | License ID: 40352569

