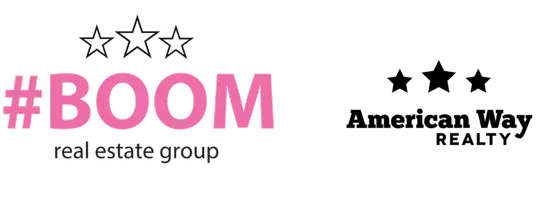$251,000
$249,900
0.4%For more information regarding the value of a property, please contact us for a free consultation.
5 Beds
2 Baths
3,058 SqFt
SOLD DATE : 07/30/2021
Key Details
Sold Price $251,000
Property Type Single Family Home
Sub Type Single Family
Listing Status Sold
Purchase Type For Sale
Square Footage 3,058 sqft
Price per Sqft $82
Subdivision Mn
MLS Listing ID 7027271
Sold Date 07/30/21
Style Ranch/Rambler (L)
Bedrooms 5
Full Baths 1
Three Quarter Bath 1
Construction Status Previously Owned
Abv Grd Liv Area 1,620
Total Fin. Sqft 2590
Year Built 1953
Annual Tax Amount $2,383
Lot Size 8,712 Sqft
Acres 0.2
Property Sub-Type Single Family
Property Description
This charming move-in ready ranch style home has just been remodeled. The open, spacious floor plan and bountiful storage will win your heart. Among it's recent updates you will find new custom kitchen cabinets and countertops. The inviting living room has beautiful traditional wood floors throughout and sun-filled with abundant windows. Walking into the relaxing sunroom after a long day, let all of your cares melt away. This naturally well-lite sunroom is a great space, showcasing five (5) sets of floor to ceiling screened sliding glass doors, overlooking your very private, peaceful fenced backyard retreat. You will enjoy this remarkable inviting space. This home includes three (3) bedrooms on the main level for the opportunity for one level living. Refresh in the soaking tub on the main floor full bath or renew in the rain shower on the lower level 3/4 bath, both surrounded by stunning stonework and quartz countertops. Your fourth and fifth bedrooms, multiple multi-purpose rooms and laundry are on the lower level, which has just been remodeled. This unique turn-key home is one of a kind, beautiful limestone cladding, shake accents, new roof and gutters. Call for your personal showing and make this your home today.
Location
State MN
County Le Sueur County
Area Other (L)
Direction SW
Rooms
Basement Finished, Sump Pump
Dining Room Breakfast Nook, Combine with Kitchen, Eat-In Kitchen, Informal Dining Room, Open Floor Plan
Interior
Heating Forced Air
Cooling Central
Fireplace No
Appliance Dishwasher, Disposal, Dryer, Exhaust Fan/Hood, Microwave, Range/Stove, Refrigerator, Washer
Exterior
Exterior Feature Brick, Cement Block, Stone, Vinyl
Parking Features Attached
Garage Description Attached
Amenities Available Broadband Available, Ceiling Fans, Eat-In Kitchen, Garage Door Opener, Hardwood Floors, Natural Woodwork, Tiled Floors, Walk-In Closet, Washer/Dryer Hookups, Double Pane Windows (L), Smoke Alarms (L), CO Detectors (L), Window Coverings (L)
Roof Type Asphalt Shingles
Building
Story 1 Story
Foundation 1214
Sewer City
Water City
Structure Type Frame/Wood
Construction Status Previously Owned
Schools
School District Mankato #77
Others
Energy Description Natural Gas
Acceptable Financing Cash, Conventional, DVA, FHA, Rural Development
Listing Terms Cash, Conventional, DVA, FHA, Rural Development
Read Less Info
Want to know what your home might be worth? Contact us for a FREE valuation!

Our team is ready to help you sell your home for the highest possible price ASAP
Bought with Non-Member
GET MORE INFORMATION
Broker Associate | License ID: 40352569






