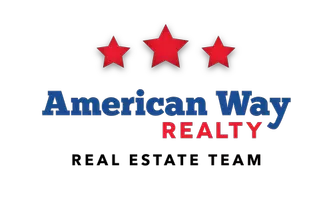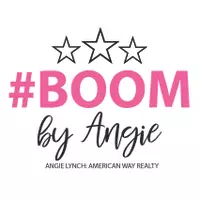$250,000
$249,900
For more information regarding the value of a property, please contact us for a free consultation.
3 Beds
2 Baths
2,490 SqFt
SOLD DATE : 09/10/2021
Key Details
Sold Price $250,000
Property Type Single Family Home
Sub Type Single Family
Listing Status Sold
Purchase Type For Sale
Square Footage 2,490 sqft
Price per Sqft $100
Subdivision Mn
MLS Listing ID 7027639
Sold Date 09/10/21
Style SF Single Family
Bedrooms 3
Full Baths 1
Three Quarter Bath 1
Abv Grd Liv Area 1,690
Total Fin. Sqft 2390
Year Built 1908
Annual Tax Amount $2,435
Lot Size 8,276 Sqft
Acres 0.19
Property Sub-Type Single Family
Property Description
This unique 1908 1 ½ story, 3-Bedroom, 2 Bath home with incredible landscaping and touches of stunning original architectural detail has countless enchanting features and a world of inspiring possibilities! A charming covered front porch invites you into the welcoming main level where you will find a highly functional foyer leading to a roomy eat-in Kitchen, office space and Full Bath, as well as the Living Room and a sunny, versatile front room with spiral staircase access to the lower level. Featured on the main level is a gorgeous 30 x 13 Great Room with knotty pine vaulted ceilings, an electric fireplace and lots of windows from which to admire the breathtaking private backyard retreat complete with an artful array of perennials, pathways, an arbor, bench, and even a small tranquil garden pond/waterfall. In the lover level you'll find a Bedroom, a tastefully done ¾ Bath with ceramic tile flooring and shower surround, Laundry, an abundance of storage space as well as a large Family Room that walks out to a covered garden workbench area and gardener's paradise, with convenient access to a 10 x 12 shed and double garage with a workbench. The upper level of this home has 2 spacious Bedrooms and a lovely balcony nook area. This home's main floor has great potential for adding Laundry as well as a 4th Bedroom. Numerous updates on this home include Kitchen stove and dishwasher in 2019, flooring and faucet in 2018, refrigerator in 2016. The exterior steel siding, roof, storm windows and front storm door were new in 2012, and AC replaced in 2008. A must see!
Location
State MN
County Le Sueur County
Area Lesueur/Lecentr/Henderson
Direction SW
Rooms
Basement Daylight/Lookout Windows, Partially Finished, Sump Pump, Walkout
Dining Room Combine with Kitchen, Eat-In Kitchen
Interior
Heating Forced Air
Cooling Central
Fireplaces Type Electric
Fireplace Yes
Appliance Dishwasher, Disposal, Dryer, Microwave, Range/Stove, Refrigerator, Washer
Exterior
Exterior Feature Steel
Parking Features Detached
Garage Description Detached
Amenities Available Ceiling Fans, Eat-In Kitchen, Garage Door Opener, Hardwood Floors, Tiled Floors, Vaulted Ceilings, Walk-In Closet, Washer/Dryer Hookups, Smoke Alarms (L), CO Detectors (L)
Roof Type Asphalt Shingles
Building
Lot Description Landscaped, Tree Coverage - Medium, Paved Streets
Story 1.25 - 1.75 Story
Foundation 800
Sewer City
Water City
Structure Type Frame/Wood
Schools
School District Tri City 2905
Others
Energy Description Natural Gas
Acceptable Financing Cash, Conventional, DVA, FHA
Listing Terms Cash, Conventional, DVA, FHA
Read Less Info
Want to know what your home might be worth? Contact us for a FREE valuation!

Our team is ready to help you sell your home for the highest possible price ASAP
Bought with Non-Member
GET MORE INFORMATION
Broker Associate | License ID: 40352569


