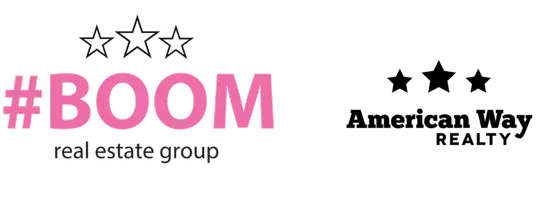$169,500
$161,000
5.3%For more information regarding the value of a property, please contact us for a free consultation.
3 Beds
2 Baths
2,144 SqFt
SOLD DATE : 07/14/2022
Key Details
Sold Price $169,500
Property Type Single Family Home
Sub Type Single Family
Listing Status Sold
Purchase Type For Sale
Square Footage 2,144 sqft
Price per Sqft $79
Subdivision Mn
MLS Listing ID 7028266
Sold Date 07/14/22
Style SF Single Family
Bedrooms 3
Full Baths 1
Three Quarter Bath 1
Construction Status Previously Owned
Abv Grd Liv Area 1,436
Total Fin. Sqft 2144
Year Built 1977
Annual Tax Amount $1,780
Lot Size 8,276 Sqft
Acres 0.19
Property Sub-Type Single Family
Property Description
Here is a great place to call home! This bi-level split entry home is located in the town of Wells within walking distance to downtown which consists of shopping, restaurants, library, movie theatre, and more. It's also withing walking distance of parks, a swimming pool, and golf course. This inviting home is very well kept and features many updates throughout. You will appreciate the beautiful laminate wood flooring that flows throughout the living, dining, and kitchen. The spacious living room features built-in shelving and is open to the adjoining informal dining where you will also find built-in storage and pantry closet. The kitchen provides ample cabinetry, laundry hookups, and walk-out to an updated 13x10 deck. Completing the upper level is the master bedroom with walk-in closet and new carpet, 2nd bedroom, and full bathroom. Retreat to the lower level and enjoy a large family room featuring tile flooring and plenty of storage. In addition, there is another bedroom with newer vinyl plank flooring, ¾ bathroom, and access to the 2-stall tuck under garage. Additional property highlights include a new Blink security system (2021 front & back), water heater (2016), AC unit (2013), furnace motor (2015), 8x10 storage shed (2021), and a beautifully landscaped yard. Check it out today!
Location
State MN
County Faribault County
Area B.E./Winn/Well/Kiest/Bri
Direction SW
Rooms
Basement Finished
Dining Room Informal Dining Room
Interior
Heating Forced Air
Cooling Central
Fireplace No
Appliance Dishwasher, Disposal, Dryer, Range/Stove, Refrigerator, Washer
Exterior
Exterior Feature Stucco
Parking Features Tuckunder
Garage Description Tuckunder
Amenities Available Ceiling Fans, Garage Door Opener, Walk-In Closet, Washer/Dryer Hookups, Smoke Alarms (L), CO Detectors (L)
Roof Type Asphalt Shingles
Building
Lot Description Landscaped
Story Bi-Level Split
Foundation 708
Sewer City
Water City
Structure Type Frame/Wood
Construction Status Previously Owned
Schools
School District United S. Central #2134
Others
Energy Description Natural Gas
Acceptable Financing Cash, Conventional, DVA, FHA
Listing Terms Cash, Conventional, DVA, FHA
Read Less Info
Want to know what your home might be worth? Contact us for a FREE valuation!

Our team is ready to help you sell your home for the highest possible price ASAP
Bought with Non-Member
GET MORE INFORMATION
Broker Associate | License ID: 40352569






