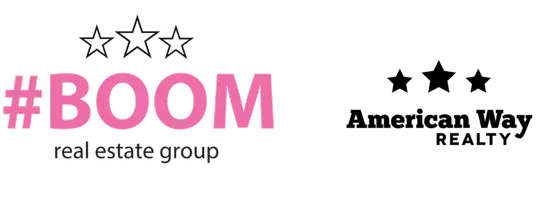$450,000
$535,000
15.9%For more information regarding the value of a property, please contact us for a free consultation.
5 Beds
5 Baths
5,093 SqFt
SOLD DATE : 11/12/2021
Key Details
Sold Price $450,000
Property Type Single Family Home
Sub Type Single Family
Listing Status Sold
Purchase Type For Sale
Square Footage 5,093 sqft
Price per Sqft $88
Subdivision Mn
MLS Listing ID 7028310
Sold Date 11/12/21
Style SF Single Family
Bedrooms 5
Full Baths 1
Half Baths 2
Three Quarter Bath 2
Construction Status Previously Owned
Abv Grd Liv Area 2,577
Total Fin. Sqft 5093
Year Built 1992
Annual Tax Amount $5,266
Lot Size 1.600 Acres
Acres 1.6
Property Sub-Type Single Family
Property Description
Welcome home! Located in Mankato's Sleepy Hollow subd., this beautiful log home on a wooded lot is waiting for you. It boasts 4+ bedrooms, 5 baths, 2 wood burning fireplaces, 3 car attached garage, and 18x22 detached garage. The main level features an open, vaulted kitchen, dining and living room. The kitchen includes a center island, lots of cabinets, pantry, and wall of windows to bring in tons of natural light. Main level features primary bedroom with bath and french doors to the deck. Laundry room is located in the mud room off the garage. The upper level includes an extra large loft, bonus room, and bedroom with 3/4 bath and door to balcony. More awaits you in the lower level like the family room, a bedroom with fireplace, another large bedroom, 2 baths, and a smaller room which would make a perfect office or workout area. The surprise feature in the lower level: slide the bookcase in the family room and discover the hidden in-ground pool!
Location
State MN
County Blue Earth County
Area Rural Mankato/North Mankato
Direction W
Rooms
Dining Room Combine with Kitchen, Combine with Living Room, Open Floor Plan
Interior
Heating Fireplace, Geothermal, In Floor, Hot Water
Cooling Geothermal
Fireplaces Type Two Fireplaces
Fireplace Yes
Appliance Dishwasher, Dryer, Range/Stove, Refrigerator
Exterior
Exterior Feature Log
Parking Features Attached, Detached
Garage Description Attached, Detached
Pool In-Ground, Indoor
Amenities Available Ceiling Fans, Garage Door Opener, Hardwood Floors, Kitchen Center Island, Natural Woodwork, Tiled Floors, Vaulted Ceilings, Washer/Dryer Hookups
Waterfront Description Creek/Stream
Roof Type Asphalt Shingles
Building
Lot Description Ravine, Tree Coverage - Heavy, Paved Streets
Story 1.25 - 1.75 Story
Foundation 1628
Sewer Private
Water Shared
Structure Type Log Home
Construction Status Previously Owned
Schools
School District Mankato #77
Others
Restrictions Easements
Energy Description Electric,Other,Propane - Tank Rented
Read Less Info
Want to know what your home might be worth? Contact us for a FREE valuation!

Our team is ready to help you sell your home for the highest possible price ASAP
Bought with BorgsHomes Realty
GET MORE INFORMATION
Broker Associate | License ID: 40352569






