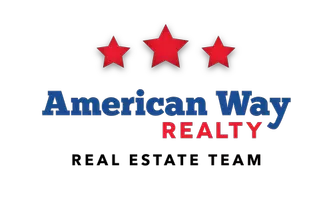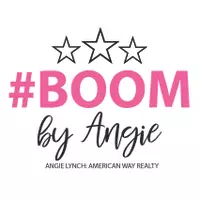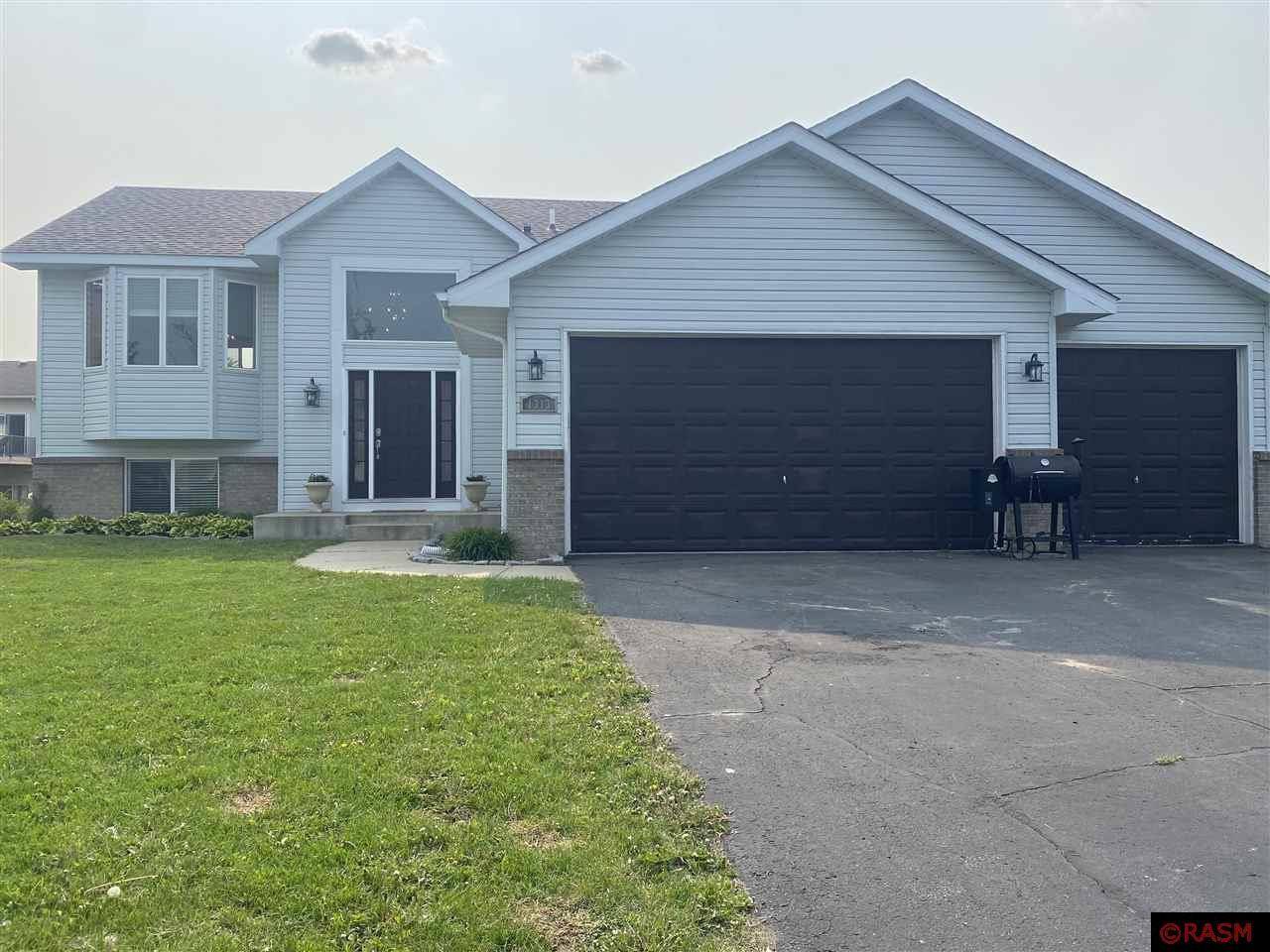$339,900
$339,900
For more information regarding the value of a property, please contact us for a free consultation.
4 Beds
3 Baths
2,696 SqFt
SOLD DATE : 06/30/2023
Key Details
Sold Price $339,900
Property Type Single Family Home
Sub Type Single Family
Listing Status Sold
Purchase Type For Sale
Square Footage 2,696 sqft
Price per Sqft $126
Subdivision Mn
MLS Listing ID 7032399
Sold Date 06/30/23
Style SF Single Family
Bedrooms 4
Full Baths 1
Three Quarter Bath 2
Construction Status Previously Owned
Abv Grd Liv Area 1,348
Total Fin. Sqft 2648
Year Built 2004
Annual Tax Amount $3,427
Lot Size 9,147 Sqft
Acres 0.21
Property Sub-Type Single Family
Property Description
Hurry....this beautiful home will not last long at this amazing price! 4+ Bedrooms 3 Baths 3 Car Garage Walkout Basement with 2 separate patio doors to backyard + huge deck all located on a cul de sac street. Home features: Awesome grand entry, upper level modern living room, dining room w/ access to deck, kitchen w/pantry, 3 BDRM primary has 3/4 BA & full BA. Lower level features: 2nd living room, office/workout room w/ patio doors to backyard, 2nd office/game room w/ patio doors to deck, 4th BDRM, 3rd BA, laundry room w/ storage. This home could easily have an add'l 5th & 6th bedroom. So many updates + new roof '20. Beautiful front & large back yard w/ mature trees. Storage shed. Add'l access to the backyard from the garage. Tastefully decorated, bright, vaulted ceilings & modern updates complete this one of a kind home at an unbeatable price. Quick possession possible.
Location
State MN
County Carver County
Area Outside Area
Rooms
Basement Egress Windows, Finished, Walkout
Dining Room Breakfast Bar, Combine with Kitchen, Combine with Living Room, Informal Dining Room
Interior
Heating Fireplace
Cooling Central
Appliance Dishwasher, Disposal, Dryer, Microwave, Range/Stove, Washer
Exterior
Exterior Feature Brick, Vinyl
Parking Features Attached
Garage Description Attached
Amenities Available Eat-In Kitchen, Garage Door Opener, Kitchen Center Island, Natural Woodwork, Vaulted Ceilings, Walk-In Closet, Washer/Dryer Hookups, Double Pane Windows (L), Smoke Alarms (L), CO Detectors (L), Window Coverings (L)
Roof Type Asphalt Shingles
Building
Lot Description Cul De Sac, Landscaped, Tree Coverage - Medium, Paved Streets
Story Bi-Level Split
Foundation 1348
Sewer City
Water City
Structure Type Frame/Wood
Construction Status Previously Owned
Schools
School District Watertown-Mayer #111
Others
Energy Description Natural Gas
Acceptable Financing Cash, Conventional, DVA, FHA
Listing Terms Cash, Conventional, DVA, FHA
Read Less Info
Want to know what your home might be worth? Contact us for a FREE valuation!

Our team is ready to help you sell your home for the highest possible price ASAP
Bought with Non-Member
GET MORE INFORMATION
Broker Associate | License ID: 40352569







