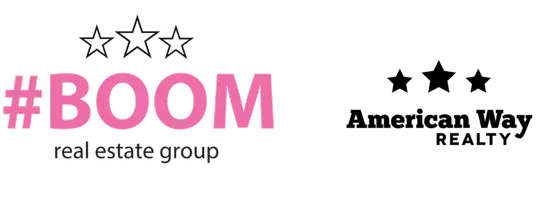$547,500
$575,000
4.8%For more information regarding the value of a property, please contact us for a free consultation.
2 Beds
2 Baths
2,520 SqFt
SOLD DATE : 10/30/2023
Key Details
Sold Price $547,500
Property Type Single Family Home
Sub Type Single Family
Listing Status Sold
Purchase Type For Sale
Square Footage 2,520 sqft
Price per Sqft $217
Subdivision Mn
MLS Listing ID 7033299
Sold Date 10/30/23
Style Ranch/Rambler (L)
Bedrooms 2
Full Baths 2
Construction Status Previously Owned
Abv Grd Liv Area 1,260
Total Fin. Sqft 2268
Year Built 1974
Annual Tax Amount $4,973
Lot Size 0.440 Acres
Acres 0.44
Property Sub-Type Single Family
Property Description
Welcome to this year-round lakeside retreat on West Jefferson! As you enter the home from the main entrance, you will find a large living room with coat closet, built-in book/display cases, floor-to-ceiling brick fireplace, and informal dining area with patio doors that take you to a spacious deck overlooking the lake. The kitchen features hard-surface flooring, tons of cabinetry, breakfast nook, laundry area, and access to the 3-season porch. Completing the main floor is the primary bedroom with walk-in closet and full bathroom. The walk-out lower level is complete with a family room showcasing another brick floor-to-ceiling fireplace, tile flooring, recreation area, 2nd kitchen, a guest bedroom ( needs egress window), full bathroom featuring a jet tub and separate shower, and 2nd bedroom which is currently being used as a wine storage room. Outside you will find a 24x24 detached garage, mature landscaping, and just a few steps leading down to 150' of picturesque lake shore. This home has public sewer and a community well. The community park is also just across the street! Living the ‘Lake Life' awaits you – call today to take a look.
Location
State MN
County Le Sueur County
Area St. Peter/Kasota/Cleveland
Rooms
Basement Egress Windows, Finished, Walkout
Dining Room Combine with Living Room, Informal Dining Room
Interior
Heating Forced Air
Cooling Central
Fireplaces Type Two Fireplaces
Fireplace Yes
Appliance Dishwasher, Disposal, Dryer, Microwave, Range/Stove, Refrigerator, Washer
Exterior
Exterior Feature Stone, Wood
Parking Features Detached
Garage Description Detached
Amenities Available Eat-In Kitchen, Garage Door Opener, Washer/Dryer Hookups, Wet Bar, Combination Windows (L)
Waterfront Description Lake
Roof Type Asphalt Shingles
Building
Lot Description Accessible Shoreline, Cul De Sac, Landscaped
Story 1 Story
Foundation 1260
Sewer City
Water Shared
Structure Type Frame/Wood
Construction Status Previously Owned
Schools
School District Cleveland #391
Others
Energy Description Natural Gas
Acceptable Financing Cash, Conventional
Listing Terms Cash, Conventional
Read Less Info
Want to know what your home might be worth? Contact us for a FREE valuation!

Our team is ready to help you sell your home for the highest possible price ASAP
Bought with RE/MAX DYNAMIC AGENTS ST. PETER
GET MORE INFORMATION
Broker Associate | License ID: 40352569






