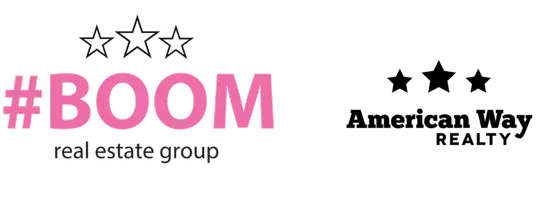$399,900
$399,900
For more information regarding the value of a property, please contact us for a free consultation.
4 Beds
3 Baths
2,556 SqFt
SOLD DATE : 01/10/2024
Key Details
Sold Price $399,900
Property Type Single Family Home
Sub Type Single Family
Listing Status Sold
Purchase Type For Sale
Square Footage 2,556 sqft
Price per Sqft $156
Subdivision Mn
MLS Listing ID 7033538
Sold Date 01/10/24
Style SF Single Family
Bedrooms 4
Full Baths 2
Three Quarter Bath 1
Construction Status Previously Owned
Abv Grd Liv Area 1,328
Total Fin. Sqft 2556
Year Built 2006
Annual Tax Amount $4,514
Lot Size 0.480 Acres
Acres 0.48
Property Sub-Type Single Family
Property Description
Welcome to this meticulously, well-kept 4 bed, 3 bath split level with a 3-stall heated garage, located on the edge of town, just minutes from the Chatfield Elementary School & Chosen Valley Golf Club! The spacious entry is bright with tile flooring, coat closet & transom window. The living room & hallway have new carpet, the kitchen offers plenty of cupboards, center island, dining area & sliding doors to the composite deck overlooking the deep, .48 acres back yard! Down the hall is a bedroom, linen closet, full bathroom & primary bedroom with walk in closet and private bath with shower, jetted tub & double sinks. The finished lower level offers a family room with gas fireplace & kitchenette including a refrigerator, sink & cupboards. There are two additional bedrooms, one with walk in closet, 3/4 tiled bathroom, laundry room with cupboards, mechanical room and storage closet with shelving! The garage is insulated, heated & has a utility sink. 2022: Roof was re-shingled, woven window shades on windows, landscaped around entire house, stainless steel French door refrigerator. 2023: stainless steel double oven, carpet in living room & hallway. A one-year home warranty by America's Preferred Home Warranty is included! This home is ready for you, just in time for the holidays!
Location
State MN
County Fillmore County
Area Other (L)
Direction SE
Rooms
Basement Daylight/Lookout Windows, Finished, Sump Pump
Dining Room Combine with Kitchen, Open Floor Plan
Interior
Heating Fireplace, Forced Air
Cooling Central
Fireplaces Type Gas
Fireplace Yes
Appliance Dishwasher, Disposal, Dryer, Microwave, Range/Stove, Refrigerator, Washer
Exterior
Exterior Feature Vinyl
Parking Features Attached
Garage Description Attached
Amenities Available Ceiling Fans, Eat-In Kitchen, Garage Door Opener, Kitchen Center Island, Natural Woodwork, Tiled Floors, Vaulted Ceilings, Walk-In Closet, Washer/Dryer Hookups, Wet Bar, Smoke Alarms (L), CO Detectors (L), Window Coverings (L)
Roof Type Asphalt Shingles
Building
Lot Description Landscaped, Tree Coverage - Light, Paved Streets
Story Bi-Level Split
Foundation 1328
Sewer City
Water City
Structure Type Concrete Block,Frame/Wood
Construction Status Previously Owned
Schools
School District Chatfield #227
Others
Energy Description Natural Gas
Acceptable Financing Cash, Conventional, DVA, FHA
Listing Terms Cash, Conventional, DVA, FHA
Read Less Info
Want to know what your home might be worth? Contact us for a FREE valuation!

Our team is ready to help you sell your home for the highest possible price ASAP
Bought with Non-Member
GET MORE INFORMATION
Broker Associate | License ID: 40352569






