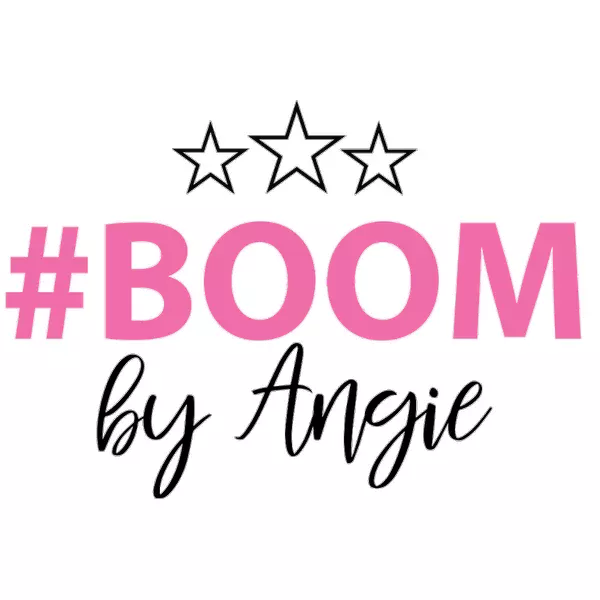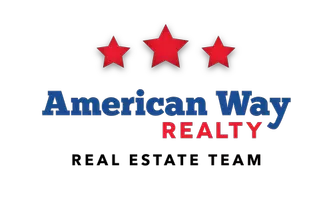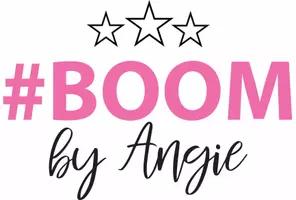$356,000
$364,900
2.4%For more information regarding the value of a property, please contact us for a free consultation.
4 Beds
2 Baths
2,128 SqFt
SOLD DATE : 05/06/2024
Key Details
Sold Price $356,000
Property Type Single Family Home
Sub Type Single Family
Listing Status Sold
Purchase Type For Sale
Square Footage 2,128 sqft
Price per Sqft $167
Subdivision Mn
MLS Listing ID 7034580
Sold Date 05/06/24
Style SF Single Family
Bedrooms 4
Full Baths 2
Construction Status Previously Owned
Abv Grd Liv Area 1,064
Total Fin. Sqft 2128
Year Built 2007
Annual Tax Amount $3,418
Lot Size 9,147 Sqft
Acres 0.21
Property Description
Welcome to your new home nestled on a corner lot in the Mankato Hilltop area boasting convenience and comfort. As you step inside this split-entry home, you're greeted by a spacious foyer leading to the 3-stall attached garage. Ascend to the upper level, where you’ll appreciate vaulted ceilings, an open floor plan and lots of natural light creating an inviting ambiance. The combined kitchen and dining space features durable hard-surface plank flooring and access to the spacious deck. The kitchen also offers stainless steel appliances, a convenient center island with seating, ample cabinetry, and generous counter space. Retreat to the comfortable primary suite boasting a spacious walk-in closet and private access to the walk-thru full bathroom. An additional bedroom with a walk-in closet completes the upper level. Descend to the lower level, where a large family room with a gas fireplace awaits. Two additional bedrooms, a full bath, and laundry round out the lower level. Outside you will discover a landscaped yard and a private patio area perfect for enjoying the outdoors. With proximity to shopping, medical facilities, grocery stores, and restaurants, this home offers the ultimate in convenience and accessibility. Don't miss your chance to make this wonderful home your own – schedule your showing today!
Location
State MN
County Blue Earth County
Area Mankato Hilltop
Rooms
Basement Egress Windows, Sump Pump
Dining Room Combine with Kitchen, Informal Dining Room, Open Floor Plan
Interior
Heating Forced Air
Cooling Central
Fireplaces Type In Family Room
Fireplace Yes
Appliance Dishwasher, Microwave, Range/Stove, Refrigerator
Exterior
Exterior Feature Brick, Vinyl
Garage Attached
Garage Description Attached
Amenities Available Garage Door Opener, Natural Woodwork, Vaulted Ceilings, Washer/Dryer Hookups, Combination Windows (L), Smoke Alarms (L), CO Detectors (L)
Waterfront No
Roof Type Asphalt Shingles
Building
Lot Description Corner Lot, Landscaped
Story Bi-Level Split
Foundation 1064
Sewer City
Water City
Structure Type Frame/Wood
Construction Status Previously Owned
Schools
School District Mankato #77
Others
Restrictions Other Covenants
Energy Description Natural Gas
Acceptable Financing Cash, Conventional, DVA, FHA
Listing Terms Cash, Conventional, DVA, FHA
Read Less Info
Want to know what your home might be worth? Contact us for a FREE valuation!

Our team is ready to help you sell your home for the highest possible price ASAP
Bought with TRUE REAL ESTATE
GET MORE INFORMATION

Broker Associate | License ID: 40352569







