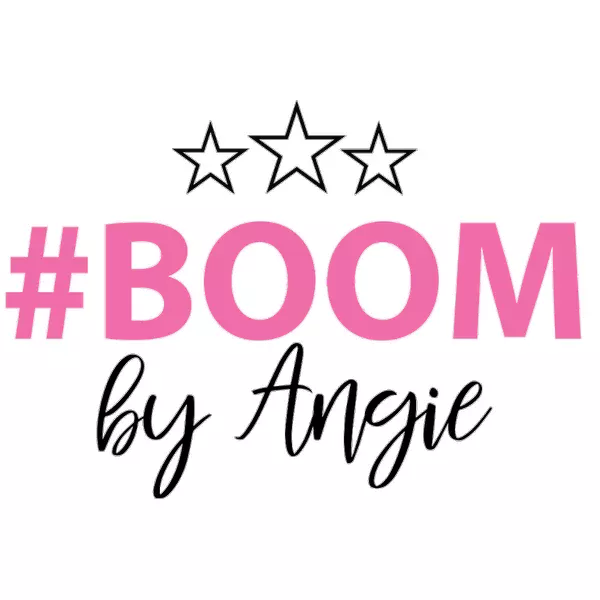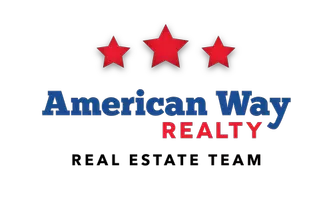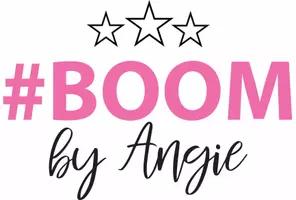$420,000
$420,000
For more information regarding the value of a property, please contact us for a free consultation.
3 Beds
3 Baths
3,594 SqFt
SOLD DATE : 07/15/2024
Key Details
Sold Price $420,000
Property Type Single Family Home
Sub Type Single Family
Listing Status Sold
Purchase Type For Sale
Square Footage 3,594 sqft
Price per Sqft $116
Subdivision Mn
MLS Listing ID 7035060
Sold Date 07/15/24
Style Ranch/Rambler (L)
Bedrooms 3
Full Baths 2
Half Baths 1
Construction Status Previously Owned
Abv Grd Liv Area 1,797
Total Fin. Sqft 1797
Year Built 2005
Annual Tax Amount $3,466
Lot Size 4.660 Acres
Acres 4.66
Property Description
Looking for an acreage with country living? This well kept hobby farm checks all the boxes. Imagine a home featuring 3 bedrooms, 2.5 baths and expansive four-stall tandem garage with high ceilings offers ample storage for vehicles, lawn equipment, and more. Inside you'll find an open concept design seamlessly connecting the eat-in kitchen and generous living area that's perfect for relaxation and hosting gatherings. The primary suite, complete with its ensuite bathroom features a jet tub in the full bath, oversized walk-in closet. 2 additional bedrooms, an office and main floor laundry. Lower level is unfinished and ready to be completed. This hobby farm has a gravel path that leads to a fenced enclosure and a small barn that opens up endless possibilities for raising animals or enjoying other outdoor pursuits. Enveloped by dense tree canopies of greenery, the property exudes tranquility and seclusion. Positioned just a short distance from Mankato, this retreat blends the convenience of nearby amenities with the serene allure of country living. Recent updates in 2021 include continuous concrete edging and rock, concrete apron and sidewalk, 2022 include a new washer and pressure tank, 2023 include a new water heater, air exchanger motor, cleaned ductwork, and sewage tank was pumped. Furnace and A/C are serviced annually. Garage was added in 2010.
Location
State MN
County Waseca County
Area St. Clair Wald/P, Janesvil
Rooms
Basement Daylight/Lookout Windows, Egress Windows, Sump Pump, Unfinished
Dining Room Combine with Kitchen, Eat-In Kitchen, Open Floor Plan
Interior
Heating Forced Air
Cooling Central
Appliance Dishwasher, Dryer, Exhaust Fan/Hood, Microwave, Range/Stove, Refrigerator, Washer
Exterior
Exterior Feature Vinyl
Garage Attached, Tandem
Garage Description Attached, Tandem
Amenities Available Broadband Available, Ceiling Fans, Eat-In Kitchen, Garage Door Opener, Kitchen Center Island, Walk-In Closet, Washer/Dryer Hookups, Combination Windows (L), Smoke Alarms (L), CO Detectors (L), Window Coverings (L)
Waterfront No
Roof Type Asphalt Shingles
Farm Yes
Building
Lot Description Landscaped, Tree Coverage - Heavy, Telephone
Story 1 Story
Foundation 1797
Sewer Private
Water Private
Structure Type Modular
Construction Status Previously Owned
Schools
School District Janesville-Waldorf-Pemberton #2835
Others
Energy Description Propane - Tank Rented
Acceptable Financing Cash, Conventional, DVA, FHA, Rural Development
Listing Terms Cash, Conventional, DVA, FHA, Rural Development
Read Less Info
Want to know what your home might be worth? Contact us for a FREE valuation!

Our team is ready to help you sell your home for the highest possible price ASAP
Bought with AMERICAN WAY REALTY
GET MORE INFORMATION

Broker Associate | License ID: 40352569







