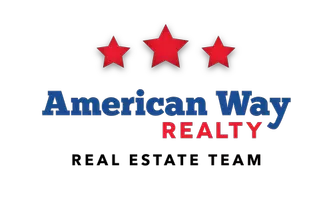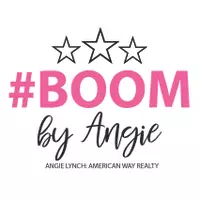$439,900
$439,900
For more information regarding the value of a property, please contact us for a free consultation.
3 Beds
3 Baths
2,856 SqFt
SOLD DATE : 09/06/2024
Key Details
Sold Price $439,900
Property Type Single Family Home
Sub Type Single Family
Listing Status Sold
Purchase Type For Sale
Square Footage 2,856 sqft
Price per Sqft $154
Subdivision Mn
MLS Listing ID 7035437
Sold Date 09/06/24
Style Ranch/Rambler (L)
Bedrooms 3
Full Baths 1
Half Baths 1
Three Quarter Bath 1
Construction Status Previously Owned
Abv Grd Liv Area 1,736
Total Fin. Sqft 2856
Year Built 1961
Annual Tax Amount $3,462
Lot Size 0.720 Acres
Acres 0.72
Property Sub-Type Single Family
Property Description
Looking for a charmer with quality updates, plenty of space to enjoy and a fantastic location? Discover 124 S. Skyline Drive in the darling village of Skyline. This rambler features 3 bedrooms located on the main floor, offering both comfort and convenience for everyday living. Entering the home, you'll notice the new steel siding, new concrete in the front porch (and garage) and new flooring throughout the living room, kitchen and dining room, giving it a fresh and clean look. Huge windows take in the gorgeous trees in the front of the house and along the ravine line in the backyard. The kitchen stands out with its gorgeous granite countertops and stainless steel appliances, providing a practical and stylish cooking space. It's a functional area perfect for meal preparation and gatherings. The adjacent dining room features a new gas fireplace. This main floor includes three comfortable bedrooms on the main floor, with a full bath for guests and a private primary bath with updated vanities and shower. Downstairs is a large family room with separate areas for movies, games or enjoying the 2nd fireplace. There is a door to the backyard that leads up to a new paved patio and large deck. Also, downstairs you'll find the laundry, a powder room, new furnace & water heater, plumbing & wiring and lots of storage. This house has been beautifully updated and maintained and priced to sell. Call now for a private showing!
Location
State MN
County Blue Earth County
Area Mankato West Skyln
Direction S
Rooms
Basement Finished, Walkout
Dining Room Formal Dining Room, Open Floor Plan
Interior
Heating Forced Air
Cooling Central
Fireplaces Type Two Fireplaces
Fireplace Yes
Appliance Dishwasher, Disposal, Dryer, Microwave, Range/Stove, Refrigerator, Washer
Exterior
Exterior Feature Steel
Parking Features Attached
Garage Description Attached
Amenities Available Ceiling Fans, Eat-In Kitchen, Garage Door Opener, Hardwood Floors, Natural Woodwork, Washer/Dryer Hookups, Combination Windows (L), Double Pane Windows (L), Smoke Alarms (L), CO Detectors (L), Window Coverings (L)
Roof Type Asphalt Shingles
Building
Lot Description Landscaped, Ravine, Tree Coverage - Medium, Paved Streets
Story 1 Story
Foundation 1120
Sewer City
Water City
Structure Type Frame/Wood
Construction Status Previously Owned
Schools
School District Mankato #77
Others
Energy Description Natural Gas
Acceptable Financing Cash, Conventional, DVA, FHA
Listing Terms Cash, Conventional, DVA, FHA
Read Less Info
Want to know what your home might be worth? Contact us for a FREE valuation!

Our team is ready to help you sell your home for the highest possible price ASAP
Bought with AMERICAN WAY REALTY
GET MORE INFORMATION
Broker Associate | License ID: 40352569







