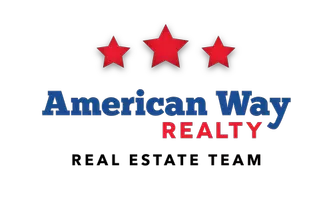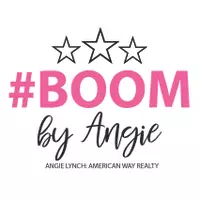$525,000
$534,900
1.9%For more information regarding the value of a property, please contact us for a free consultation.
3 Beds
3 Baths
3,778 SqFt
SOLD DATE : 09/06/2024
Key Details
Sold Price $525,000
Property Type Single Family Home
Sub Type Condo/Twnhouse/Twin/Patio
Listing Status Sold
Purchase Type For Sale
Square Footage 3,778 sqft
Price per Sqft $138
Subdivision Mn
MLS Listing ID 7035289
Sold Date 09/06/24
Style SF Single Family
Bedrooms 3
Full Baths 1
Half Baths 1
Three Quarter Bath 1
Construction Status Previously Owned
Abv Grd Liv Area 1,889
Total Fin. Sqft 3139
Year Built 2003
Annual Tax Amount $4,630
Lot Size 10,454 Sqft
Acres 0.24
Property Sub-Type Condo/Twnhouse/Twin/Patio
Property Description
Welcome home to 145 Apple Nook Court! This well-built townhome features upgraded amenities, a very private setting, and a very convenient location. Located just off of Main Street near the hospital, the property is situated at the back of a quiet cul de sac. With lots of mature trees, you're offered privacy from every vantage point. The foyer opens up to a beautiful great room featuring solid maple hardwood floors, Pella windows & doors, a coat closet to your right and kitchen to your left. The kitchen is highlighted with updates galore from Cambria, to custom flat-panel doors, updated backsplash & lighting, induction cooktop, seating at a curved breakfast bar and an informal dinette area. The great room offers areas for dining, living & entertaining with beautiful windows, a custom, cherry built-in buffet (with underlit glass countertops & wine chiller) and cozy fireplace. There are double doors that both open onto a lovely 3-season porch (fully screened) and deck. The spacious master suite features a large walk-in closet and updated master bath with granite dual vanity, lit toe kick, zero-entry shower and large soaker tub. There is a conveniently located guest bath just off of the laundry room leading out the garage with epoxied floors. A main floor office could also serve as a second main-floor bedroom. Downstairs, you'll love the staircase lighting. The family room is a great gathering space with gas fireplace, lots of daylight windows and neutral paint & carpet. The murphy bed in the was custom-made and is the perfect solution when guests arrive. The 3rd bedroom is in the lower level and offer 2 closets for storage, with a 3rd bathroom nearby. The other half of the lower level and is unfinished offering a glorious amount of storage or the potential to be finished. Updates to this home include: roof '21, 50-gallon water heater '20, master bath '23, furnace '23 and kitchen remodel by Cherry Creek Cabinetry. With lawn care & snow removal taken care of by the HOA, you'll enjoy relaxed living in a beautiful setting. Call now for a private showing!
Location
State MN
County Blue Earth County
Area Mankato Hilltop
Rooms
Basement Daylight/Lookout Windows, Egress Windows, Finished, Unfinished
Dining Room Combine with Living Room, Eat-In Kitchen, Formal Dining Room, Open Floor Plan
Interior
Heating Fireplace, Forced Air
Cooling Central
Fireplaces Type Gas
Fireplace Yes
Appliance Cooktop, Dishwasher, Disposal, Dryer, Microwave, Range/Stove, Refrigerator, Wall Oven, Washer
Exterior
Exterior Feature Brick, Stucco
Parking Features Attached
Garage Description Attached
Amenities Available Ceiling Fans, Eat-In Kitchen, Garage Door Opener, Hardwood Floors, Kitchen Center Island, Tiled Floors, Walk-In Closet, Washer/Dryer Hookups, Smoke Alarms (L), CO Detectors (L), Window Coverings (L)
Roof Type Asphalt Shingles
Building
Lot Description Cul De Sac, Landscaped, Ravine, Tree Coverage - Medium, Paved Streets, Telephone, Underground Utilities
Story 1 Story
Foundation 1889
Sewer City
Water City
Structure Type Frame/Wood
Construction Status Previously Owned
Schools
School District Mankato #77
Others
Restrictions Architecture Committee
Energy Description Natural Gas
Acceptable Financing Cash, Conventional, DVA
Listing Terms Cash, Conventional, DVA
Read Less Info
Want to know what your home might be worth? Contact us for a FREE valuation!

Our team is ready to help you sell your home for the highest possible price ASAP
Bought with JBEAL REAL ESTATE GROUP
GET MORE INFORMATION
Broker Associate | License ID: 40352569







