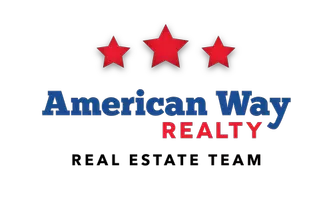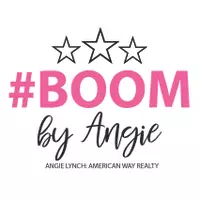$799,900
$799,900
For more information regarding the value of a property, please contact us for a free consultation.
4 Beds
4 Baths
4,912 SqFt
SOLD DATE : 09/06/2024
Key Details
Sold Price $799,900
Property Type Single Family Home
Sub Type Single Family
Listing Status Sold
Purchase Type For Sale
Square Footage 4,912 sqft
Price per Sqft $162
Subdivision Mn
MLS Listing ID 7035133
Sold Date 09/06/24
Style SF Single Family
Bedrooms 4
Full Baths 3
Half Baths 1
Construction Status Previously Owned
Abv Grd Liv Area 3,406
Total Fin. Sqft 4749
Year Built 2008
Annual Tax Amount $11,498
Lot Size 0.330 Acres
Acres 0.33
Property Sub-Type Single Family
Property Description
Located in "The Reserve" neighborhood in Upper North Mankato, this gorgeous 2-Story home exudes quality & craftsmanship throughout and offers over 4,900 square feet, 4 bedrooms & 3.5 baths! The home's main floor is highlighted by the recently updated kitchen that features Cambria countertops, custom white cabinetry, stainless-steel appliances, walk-in pantry & built-in appliance storage w/ beverage fridge. Located just off the kitchen is the living room w/ built-in shelving & gas fireplace and formal dining room. Finishing out the main floor is the office w/coffered ceilings, mud room & 1/2 bath. Moving upstairs, the primary suite offers a spacious walk-in closet w/ walk-thru access to the laundry room & master bath w/ walk-in tiled shower. Also located upstairs are two additional bedrooms, sitting area, full bath & bonus room that contains built-in booths w/ storage underneath, custom built tv stand & bar area w/ microwave & mini fridge. The basement offers a spacious family room w/ tv projector & gas fireplace, wet-bar w/ Cambria countertop, 4th bedroom, full bath, spacious storage room & mechanical/utility room. Additional features & recent updates to the home include: Insulated, finished & heated 3-Car garage w/ epoxy floor; Sprinkler system; 20' x 30' Trex deck w/lighting; 35' x 29' patio; Beautifully landscaped yard; Complete kitchen remodel (2019); New hardwood flooring installed (2019): New carpet installed on the upper level (2019); Updated light fixtures (2019); Freshly painted walls & ceilings (2019); Painted exterior of home (2020); New A/C unit installed (2022). Please call today to schedule your own private tour and for yourself everything this wonderful home has to offer!
Location
State MN
County Nicollet County
Area N Mankato Upper
Rooms
Basement Daylight/Lookout Windows, Egress Windows, Finished, Sump Pump
Dining Room Eat-In Kitchen, Formal Dining Room, Open Floor Plan
Interior
Heating Baseboard, Fireplace, Forced Air, In Floor
Cooling Central
Fireplaces Type Two Fireplaces
Fireplace Yes
Appliance Cooktop, Dishwasher, Disposal, Dryer, Exhaust Fan/Hood, Microwave, Refrigerator, Wall Oven, Washer
Exterior
Exterior Feature Cement Board, Stone
Parking Features Attached
Garage Description Attached
Amenities Available Ceiling Fans, Eat-In Kitchen, Garage Door Opener, Hardwood Floors, Kitchen Center Island, Natural Woodwork, Tiled Floors, Walk-In Closet, Washer/Dryer Hookups, Smoke Alarms (L), CO Detectors (L), Window Coverings (L)
Roof Type Asphalt Shingles
Building
Lot Description Landscaped, Tree Coverage - Light, Paved Streets, Telephone
Story 2 Story
Foundation 1506
Sewer City
Water City
Structure Type Frame/Wood
Construction Status Previously Owned
Schools
School District Mankato #77
Others
Restrictions Architecture Committee,Other Covenants
Energy Description Natural Gas
Read Less Info
Want to know what your home might be worth? Contact us for a FREE valuation!

Our team is ready to help you sell your home for the highest possible price ASAP
Bought with JBEAL REAL ESTATE GROUP
GET MORE INFORMATION
Broker Associate | License ID: 40352569







