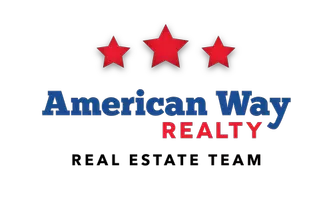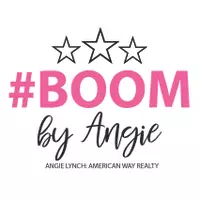$565,000
$574,900
1.7%For more information regarding the value of a property, please contact us for a free consultation.
6 Beds
5 Baths
6,786 SqFt
SOLD DATE : 09/10/2024
Key Details
Sold Price $565,000
Property Type Single Family Home
Sub Type Single Family
Listing Status Sold
Purchase Type For Sale
Square Footage 6,786 sqft
Price per Sqft $83
Subdivision Mn
MLS Listing ID 7035316
Sold Date 09/10/24
Style Ranch/Rambler (L)
Bedrooms 6
Full Baths 2
Half Baths 2
Three Quarter Bath 1
Abv Grd Liv Area 3,777
Total Fin. Sqft 5304
Year Built 1975
Annual Tax Amount $4,168
Lot Size 0.770 Acres
Acres 0.77
Property Sub-Type Single Family
Property Description
Don't miss out on this extraordinary opportunity to own a meticulously maintained 1970s gem! This spacious and versatile home seamlessly blends office and residential living, offering the perfect balance of convenience and comfort. Nestled in a serene residential area, you'll relish the tranquility of the surroundings, with the expansive Highland Park just steps away. Step inside, and you'll be greeted by an abundance of living space spanning 6,234 square feet. The main floor boasts three bedrooms and two full baths, while downstairs, you'll find additional bedrooms and a full bath, along with versatile finished and unfinished spaces ideal for various needs, from playrooms to craft areas. Entertain guests in style in the sunken living room, or gather around the Kasota stone fireplaces that serve as stunning focal points on both floors. The large kitchen, spacious dining area, and cozy family room provide the perfect backdrop for everyday living and special occasions alike. But the appeal doesn't end there. This home is equipped with modern conveniences, including 400 Amp electrical service, four HVAC zones, and plaster-skimmed walls. And let's not forget about the outdoor oasis awaiting just beyond your doorstep. With the included additional adjacent lot, the property is 0.77 acres combined, there's ample room to expand your outdoor living space and create the ultimate retreat for family and friends. With its unbeatable location, versatile layout, and countless amenities, this one-of-a-kind property offers the best of both worlds—seize the opportunity to make it yours today! Call today for a private showing.
Location
State MN
County Blue Earth County
Area Mankato Hilltop
Rooms
Basement Daylight/Lookout Windows, Egress Windows, Partially Finished, Walkout
Dining Room Combine with Kitchen, Eat-In Kitchen, Formal Dining Room
Interior
Heating Forced Air
Cooling Central
Fireplaces Type Two Fireplaces
Fireplace Yes
Appliance Dishwasher, Dryer, Range/Stove, Refrigerator, Washer
Exterior
Exterior Feature Wood
Parking Features Attached, Tuckunder
Garage Description Attached, Tuckunder
Amenities Available Eat-In Kitchen, Garage Door Opener, Natural Woodwork, Washer/Dryer Hookups, Double Pane Windows (L), Smoke Alarms (L)
Roof Type Asphalt Shingles
Building
Lot Description Corner Lot, Irregular Lot, Landscaped, Ravine, Tree Coverage - Light, Paved Streets, Telephone, Underground Utilities
Story 1 Story
Foundation 3777
Sewer City
Water City
Structure Type Frame/Wood
Schools
School District Mankato #77
Others
Energy Description Natural Gas
Acceptable Financing Cash, Conventional
Listing Terms Cash, Conventional
Read Less Info
Want to know what your home might be worth? Contact us for a FREE valuation!

Our team is ready to help you sell your home for the highest possible price ASAP
Bought with JBEAL REAL ESTATE GROUP
GET MORE INFORMATION
Broker Associate | License ID: 40352569







