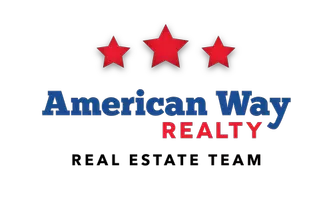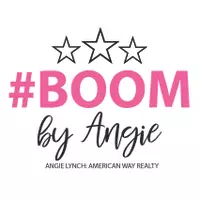$815,000
$824,900
1.2%For more information regarding the value of a property, please contact us for a free consultation.
3 Beds
3 Baths
4,420 SqFt
SOLD DATE : 09/10/2024
Key Details
Sold Price $815,000
Property Type Single Family Home
Sub Type Single Family
Listing Status Sold
Purchase Type For Sale
Square Footage 4,420 sqft
Price per Sqft $184
Subdivision Mn
MLS Listing ID 7034975
Sold Date 09/10/24
Style Ranch/Rambler (L)
Bedrooms 3
Full Baths 2
Half Baths 1
Construction Status Previously Owned
Abv Grd Liv Area 2,210
Total Fin. Sqft 3951
Year Built 2001
Annual Tax Amount $6,776
Lot Size 1.190 Acres
Acres 1.19
Property Sub-Type Single Family
Property Description
Move-in ready! Freshly painted, new kitchen appliances, new AC & garage heater, new roof, back deck revamped! Stunning McDonald Construction custom build executive walk-out rambler nestled on a peaceful private road, situated on 1+ acre wooded lot overlooking pond. Backyard oasis like no other! Over $150k went into creating this patio with full outdoor kitchen, featuring: two granite countertop islands Lynx brand stainless-steel grill, side burner, warming oven, refrigerator, & storage cabinet. Immerse yourself in sounds from water fountain feature or the Bose outdoor speaker system. Open-design interior, offering one-story living with owner's suite and laundry on main floor: vaulted cathedral ceilings, stunning Brazilian cherry floors, office/bonus room. Bright kitchen, new appliances, Cambria countertops with oversized center island. Serene views overlooking your lovely lot. Fireplace on each floor. Most closets professionally done with Closets by Design. Upgrades continue in lower level: home theatre projector system in family room, electric in-floor heat, 4-person infra-red sauna, murphy bed, wet bar. Heated and insulated triple garage with Epoxy floor & drains. ISD 197 school district. Open enrollment to ISD 196 schools. Conveniently located near all Eagan amenities.
Location
State MN
County Dakota County
Area Outside Area
Direction E
Rooms
Basement Daylight/Lookout Windows, Finished, Sump Pump, Walkout
Dining Room Combine with Kitchen, Combine with Living Room, Eat-In Kitchen, Informal Dining Room, Open Floor Plan
Interior
Heating Forced Air, In Floor
Cooling Central
Fireplaces Type Two Fireplaces
Fireplace Yes
Appliance Dishwasher, Disposal, Dryer, Exhaust Fan/Hood, Freezer, Microwave, Range/Stove, Refrigerator, Washer
Exterior
Exterior Feature Stucco, Vinyl
Parking Features Attached
Garage Description Attached
Amenities Available Broadband Available, Eat-In Kitchen, Garage Door Opener, Hardwood Floors, Kitchen Center Island, Sauna, Vaulted Ceilings, Walk-In Closet, Washer/Dryer Hookups, Wet Bar, Double Pane Windows (L), Smoke Alarms (L), CO Detectors (L), Window Coverings (L)
Roof Type Asphalt Shingles
Building
Lot Description Cul De Sac, Irregular Lot, Landscaped, Ravine, Tree Coverage - Medium, Paved Streets, Underground Utilities
Story 1 Story
Foundation 2210
Sewer City
Water City
Structure Type Poured Concrete
Construction Status Previously Owned
Schools
School District Rosemount-Apple Valley-Eagan #196
Others
Energy Description Natural Gas
Acceptable Financing Cash, Conventional, DVA, FHA
Listing Terms Cash, Conventional, DVA, FHA
Read Less Info
Want to know what your home might be worth? Contact us for a FREE valuation!

Our team is ready to help you sell your home for the highest possible price ASAP
Bought with Non-Member
GET MORE INFORMATION
Broker Associate | License ID: 40352569







