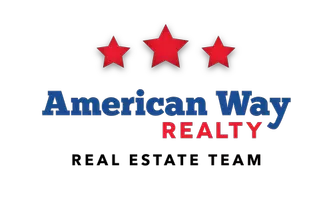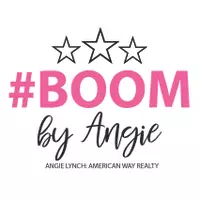$179,000
$179,000
For more information regarding the value of a property, please contact us for a free consultation.
2 Beds
2 Baths
1,944 SqFt
SOLD DATE : 09/12/2024
Key Details
Sold Price $179,000
Property Type Single Family Home
Sub Type Single Family
Listing Status Sold
Purchase Type For Sale
Square Footage 1,944 sqft
Price per Sqft $92
Subdivision Mn
MLS Listing ID 7035701
Sold Date 09/12/24
Style SF Single Family
Bedrooms 2
Full Baths 1
Half Baths 1
Abv Grd Liv Area 984
Total Fin. Sqft 984
Year Built 1947
Annual Tax Amount $1,478
Lot Size 3,920 Sqft
Acres 0.09
Property Sub-Type Single Family
Property Description
Absolutely charming and meticulously maintained home boasts a generous sized living room adorned with hardwood flooring and a cozy gas fireplace, seamlessly connecting to the dining area through an elegant archway. The kitchen was entirely renovated in 2014 and features beautiful cherry wood cabinetry, vinyl flooring, a stylish backsplash, under-cabinet lighting, stainless steel appliances, and ample storage solutions. It has convenient access to the basement and breezeway, which leads directly to the attached garage. Also, on the main floor are two inviting, spacious bedrooms, both with hardwood flooring. A full bathroom is situated between the two bedrooms, and there's also a laundry closet on the main level for added convenience. The basement remains unfinished, providing an abundance of potential for additional living space tailored to your needs and preferences and is equipped with an interior beaver drainage system and a sump pump. There is also a toilet and laundry tub, if desired the washer and dryer could be moved to this area. The furnace was replaced in 2022, central air in 2020, water softener in 2018, Marathon water heater, updated 100 amp circuit breaker, wood flooring refinished 2014, updated vinyl siding and windows, and shingles, gutters and gutter guards new in 2019 making these substantial improvements valuable enhancements for the new owner to enjoy.
Location
State MN
County Faribault County
Area B.E./Winn/Well/Kiest/Bri
Direction S
Rooms
Basement Sump Pump, Unfinished
Dining Room Informal Dining Room
Interior
Heating Forced Air
Cooling Central
Fireplaces Type In Living Room
Fireplace Yes
Appliance Dishwasher, Dryer, Microwave, Range/Stove, Refrigerator, Washer
Exterior
Exterior Feature Vinyl
Parking Features Attached
Garage Description Attached
Amenities Available Garage Door Opener, Double Pane Windows (L), Smoke Alarms (L), CO Detectors (L), Window Coverings (L)
Roof Type Asphalt Shingles
Building
Story 1 Story
Foundation 984
Sewer City
Water City
Structure Type Frame/Wood
Schools
School District Blue Earth Area #2860
Others
Energy Description Natural Gas
Acceptable Financing Cash, Conventional, DVA, FHA, Rural Development
Listing Terms Cash, Conventional, DVA, FHA, Rural Development
Read Less Info
Want to know what your home might be worth? Contact us for a FREE valuation!

Our team is ready to help you sell your home for the highest possible price ASAP
Bought with OLSON NELSON REALTY
GET MORE INFORMATION
Broker Associate | License ID: 40352569







