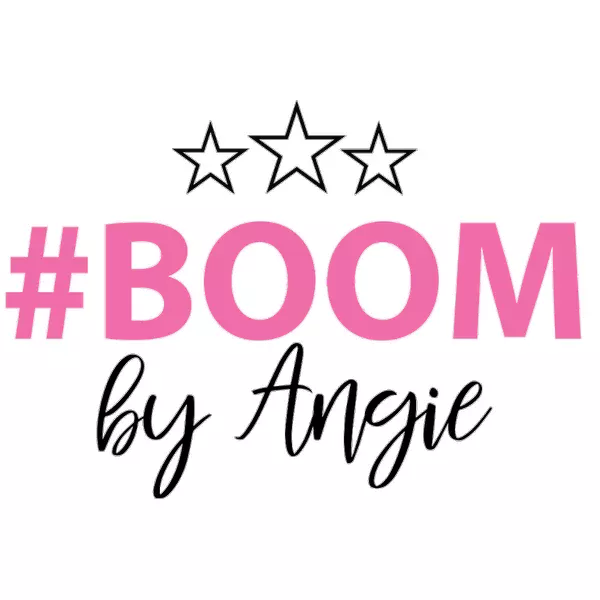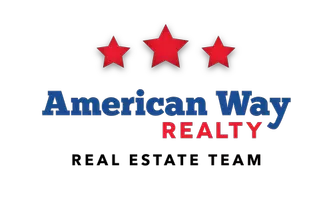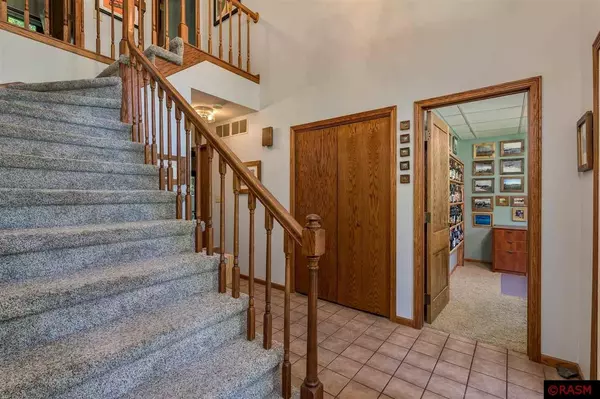$440,000
$449,000
2.0%For more information regarding the value of a property, please contact us for a free consultation.
4 Beds
4 Baths
3,109 SqFt
SOLD DATE : 10/11/2024
Key Details
Sold Price $440,000
Property Type Single Family Home
Sub Type Single Family
Listing Status Sold
Purchase Type For Sale
Square Footage 3,109 sqft
Price per Sqft $141
Subdivision Mn
MLS Listing ID 7035735
Sold Date 10/11/24
Style SF Single Family
Bedrooms 4
Full Baths 1
Half Baths 1
Three Quarter Bath 2
Construction Status Previously Owned
Abv Grd Liv Area 2,056
Total Fin. Sqft 3109
Year Built 1989
Annual Tax Amount $3,730
Lot Size 0.680 Acres
Acres 0.68
Property Description
Welcome to your ideal retreat just minutes from Mankato, nestled in a charming subdivision surrounded by nature. This beautiful two-story home at 138 Maple Park Drive offers a relaxed lifestyle in a picturesque setting. The inviting foyer greets you with an impressive staircase, flanked by a bright office and a formal dining room, where the chandelier is crafted from bourbon barrel rings used by Surly Brewing. The spacious living areas showcase stunning views, while the kitchen is equipped with solid oak cabinetry and a butcher-block island. Enjoy the cozy family room with its brick fireplace, which opens to a sunroom with cedar accents and access to a private patio. Upstairs, the master suite features a private balcony, three closets, and an updated bath with dual granite vanities. The finished lower level provides additional living space, including a fourth bedroom and a family room perfect for entertaining. With newer roofing, siding, and windows, this home is move-in ready. Don’t miss out—schedule your showing today!
Location
State MN
County Blue Earth County
Area Rural Mankato/North Mankato
Rooms
Basement Egress Windows, Finished, Sump Pump
Dining Room Combine with Kitchen, Combine with Living Room, Eat-In Kitchen, Formal Dining Room, Informal Dining Room, Open Floor Plan
Interior
Heating Fireplace, Forced Air
Cooling Central
Fireplaces Type Gas
Appliance Cooktop, Dishwasher, Dryer, Microwave, Range/Stove, Refrigerator, Washer
Exterior
Exterior Feature Steel
Garage Attached
Garage Description Attached
Amenities Available Ceiling Fans, Eat-In Kitchen, Garage Door Opener, Hardwood Floors, Kitchen Center Island, Natural Woodwork, Tiled Floors, Vaulted Ceilings, Walk-In Closet, Washer/Dryer Hookups, Combination Windows (L), Double Pane Windows (L), Smoke Alarms (L), CO Detectors (L), Window Coverings (L)
Waterfront No
Roof Type Asphalt Shingles
Building
Lot Description Cul De Sac, Landscaped, Ravine, Tree Coverage - Medium, Paved Streets
Story 2 Story
Foundation 1053
Sewer Private
Water Shared
Structure Type Frame/Wood
Construction Status Previously Owned
Schools
School District Mankato #77
Others
Energy Description Natural Gas
Acceptable Financing Cash, Conventional, DVA, FHA
Listing Terms Cash, Conventional, DVA, FHA
Read Less Info
Want to know what your home might be worth? Contact us for a FREE valuation!

Our team is ready to help you sell your home for the highest possible price ASAP
Bought with AMERICAN WAY REALTY
GET MORE INFORMATION

Broker Associate | License ID: 40352569






