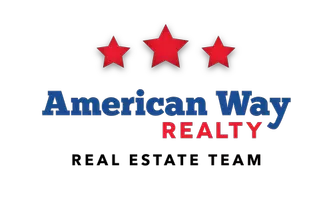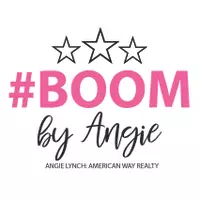$187,500
$194,900
3.8%For more information regarding the value of a property, please contact us for a free consultation.
3 Beds
2 Baths
1,272 SqFt
SOLD DATE : 12/02/2024
Key Details
Sold Price $187,500
Property Type Single Family Home
Sub Type Single Family
Listing Status Sold
Purchase Type For Sale
Square Footage 1,272 sqft
Price per Sqft $147
Subdivision Mn
MLS Listing ID 7036196
Sold Date 12/02/24
Style Side x Side
Bedrooms 3
Full Baths 1
Three Quarter Bath 1
Construction Status Previously Owned
Abv Grd Liv Area 1,272
Total Fin. Sqft 1272
Year Built 2004
Annual Tax Amount $1,740
Lot Size 1,306 Sqft
Acres 0.03
Property Sub-Type Single Family
Property Description
Welcome to this move-in ready 3-bedroom, 2-bathroom townhome with a 2-stall attached garage. As you step into the inviting foyer on the main level, you'll immediately notice the open staircase and convenient garage access. The main level features the primary suite with a ¾ bathroom, along with a separate laundry/mechanical room. Upstairs, you'll love the spacious open-concept layout, which includes the living room, dining area, and a modern kitchen, all showcasing beautiful hard-surface flooring. The kitchen offers stainless steel appliances and a fantastic corner walk-in pantry. The upper level is also home to two additional bedrooms and full bathroom. In regards to guest parking there is additional parking across the street as well as the park. With association dues covering lawn care, snow removal, and exterior maintenance, this townhome offers effortless living in a prime Mankato Hilltop location.
Location
State MN
County Blue Earth County
Area Mankato Hilltop
Rooms
Dining Room Informal Dining Room, Open Floor Plan
Interior
Heating Forced Air
Cooling Central
Appliance Dishwasher, Dryer, Microwave, Range/Stove, Refrigerator, Washer
Exterior
Exterior Feature Vinyl
Parking Features Attached
Garage Description Attached
Amenities Available Broadband Available, Ceiling Fans, Garage Door Opener, Double Pane Windows (L), Smoke Alarms (L), CO Detectors (L), Window Coverings (L)
Roof Type Asphalt Shingles
Building
Lot Description Landscaped, Paved Streets, Underground Utilities
Story 2 Story
Foundation 1272
Sewer City
Water City
Structure Type Frame/Wood
Construction Status Previously Owned
Schools
School District Mankato #77
Others
Restrictions Mandatory Owners Assoc,Pets - Cats,Pets - Dogs
Energy Description Natural Gas
Acceptable Financing Cash, Conventional, DVA, FHA
Listing Terms Cash, Conventional, DVA, FHA
Read Less Info
Want to know what your home might be worth? Contact us for a FREE valuation!

Our team is ready to help you sell your home for the highest possible price ASAP
Bought with OLSON NELSON REALTY
GET MORE INFORMATION
Broker Associate | License ID: 40352569







