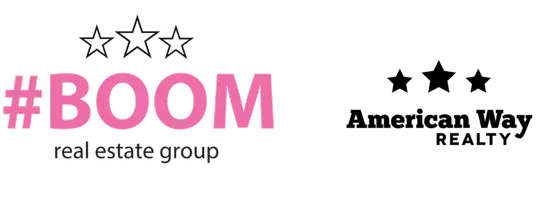$230,000
$244,900
6.1%For more information regarding the value of a property, please contact us for a free consultation.
5 Beds
2 Baths
3,168 SqFt
SOLD DATE : 01/16/2025
Key Details
Sold Price $230,000
Property Type Single Family Home
Sub Type Single Family
Listing Status Sold
Purchase Type For Sale
Square Footage 3,168 sqft
Price per Sqft $72
Subdivision Mn
MLS Listing ID 7035656
Sold Date 01/16/25
Style SF Single Family
Bedrooms 5
Full Baths 1
Half Baths 1
Abv Grd Liv Area 2,112
Total Fin. Sqft 2112
Year Built 1954
Annual Tax Amount $2,230
Lot Size 7,405 Sqft
Acres 0.17
Property Sub-Type Single Family
Property Description
Step into your forever home on Grandview Avenue, featuring 5 bedrooms and 2 bathrooms. This home has been recently renovated and no expense was spared in terms of style and longevity. New, resilient solid surface flooring in the kitchen and bathrooms make for easy cleanup, and plush carpet in the living room and bedrooms help maintain a cozy and comfortable atmosphere. The kitchen is a showstopper featuring gorgeous granite countertops, a stunning glass tile backsplash, brand new shaker-style cabinets, and brand new stainless steel appliances. A quick walk through the attached garage will bring you to the spacious backyard, featuring a backdrop of mature trees and plenty of space to roam. The integrity of this home's foundation has been professionally solidified with the installation of 24 structural I-beam wall braces that include a lifetime warranty that is to be transferred to future homeowners. This house is made complete with architectural steel shingles that offer the aesthetic of shingles but the long-lasting durability of architectural steel. Don't miss out, schedule your showing today! Agent is related to seller.
Location
State MN
County Steele County
Area Other (L)
Rooms
Basement Unfinished
Dining Room Informal Dining Room
Interior
Heating Forced Air
Cooling Central
Appliance Dishwasher, Dryer, Microwave, Range/Stove, Refrigerator, Washer
Exterior
Exterior Feature Vinyl
Parking Features Attached
Garage Description Attached
Amenities Available Washer/Dryer Hookups
Roof Type Metal
Building
Lot Description Landscaped
Story 1.25 - 1.75 Story
Foundation 1056
Sewer City
Water City
Structure Type Frame/Wood
Schools
School District Owatonna #761
Others
Energy Description Natural Gas
Acceptable Financing Cash, Conventional, DVA, FHA
Listing Terms Cash, Conventional, DVA, FHA
Read Less Info
Want to know what your home might be worth? Contact us for a FREE valuation!

Our team is ready to help you sell your home for the highest possible price ASAP
Bought with Re/Max Advantage Plus
GET MORE INFORMATION
Broker Associate | License ID: 40352569






