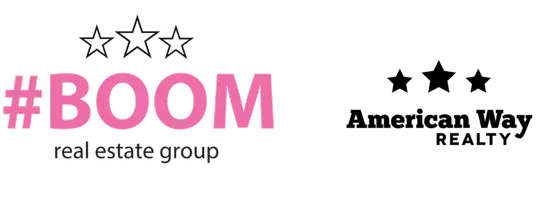$119,900
$119,900
For more information regarding the value of a property, please contact us for a free consultation.
4 Beds
2 Baths
2,920 SqFt
SOLD DATE : 02/28/2025
Key Details
Sold Price $119,900
Property Type Single Family Home
Sub Type Single Family
Listing Status Sold
Purchase Type For Sale
Square Footage 2,920 sqft
Price per Sqft $41
MLS Listing ID 7036603
Sold Date 02/28/25
Style SF Single Family
Bedrooms 4
Full Baths 1
Half Baths 1
Construction Status Previously Owned
Abv Grd Liv Area 1,800
Total Fin. Sqft 1800
Year Built 1936
Annual Tax Amount $1,522
Lot Size 8,712 Sqft
Acres 0.2
Property Sub-Type Single Family
Property Description
This charming 1 3/4-story Craftsman-style home combines classic character with updates, making it a unique find. The exterior features a timeless brick façade and a double garage, while the interior boasts original wood floors and trim throughout both the main and upper levels, adding to its warm and inviting atmosphere. Several newer windows, along with a recently updated furnace and central air, ensure comfort in every season. The main floor includes a formal entry with a closet, a spacious living room with beautiful crown molding, and an archway leading to a formal dining room. A main floor bedroom and full bath offer convenience, while the informal dining area with a pantry and corner China cabinet, kitchen prep area with pocket door ample cabinets. Upstairs, a landing area with a half bath leads to three cozy bedrooms. The unfinished basement offers great storage space, and the home also features a laundry room with new washer/dryer and utility sink, an owned water softener, and an updated electrical panel with circuit breakers. Outside, the large yard boasts gardening areas and fruit trees, including apple, pear, apricot, grapes, and rhubarb, making it a gardener's dream. This well-maintained home offers the perfect blend of vintage charm, practical updates, and a fantastic outdoor space for all to enjoy.
Location
State MN
County Redwood County
Area Other (L)
Direction W
Rooms
Basement Sump Pump, Unfinished
Dining Room Formal Dining Room
Interior
Heating Forced Air
Cooling Central
Fireplace No
Appliance Cooktop, Dryer, Refrigerator, Washer
Exterior
Exterior Feature Brick
Parking Features Detached
Garage Description Detached
Amenities Available Garage Door Opener, Hardwood Floors, Natural Woodwork, Washer/Dryer Hookups, Double Pane Windows (L)
Roof Type Asphalt Shingles
Building
Story 1.25 - 1.75 Story
Foundation 1120
Sewer City
Water City
Structure Type Frame/Wood
Construction Status Previously Owned
Schools
School District Cedar Mountain #2754
Others
Energy Description Natural Gas
Acceptable Financing Cash, Conventional
Listing Terms Cash, Conventional
Read Less Info
Want to know what your home might be worth? Contact us for a FREE valuation!

Our team is ready to help you sell your home for the highest possible price ASAP
Bought with Non-Member
GET MORE INFORMATION
Broker Associate | License ID: 40352569





