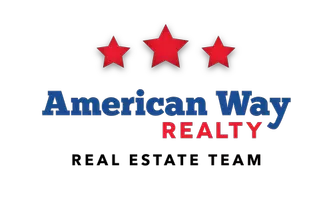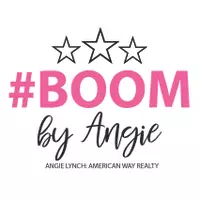$161,000
$168,500
4.5%For more information regarding the value of a property, please contact us for a free consultation.
3 Beds
1 Bath
1,894 SqFt
SOLD DATE : 03/28/2025
Key Details
Sold Price $161,000
Property Type Single Family Home
Sub Type Single Family
Listing Status Sold
Purchase Type For Sale
Square Footage 1,894 sqft
Price per Sqft $85
Subdivision Mn
MLS Listing ID 7036784
Sold Date 03/28/25
Style Bungalow (L)
Bedrooms 3
Full Baths 1
Construction Status Previously Owned
Abv Grd Liv Area 1,082
Total Fin. Sqft 1484
Year Built 1930
Annual Tax Amount $1,644
Lot Size 6,969 Sqft
Acres 0.16
Property Sub-Type Single Family
Property Description
This charming three-bedroom, one-bath home is perfectly positioned on an improved street just steps from the community pool and parks, offering a blend of comfort and convenience. Step inside to discover an inviting open-concept living space designed for effortless interaction. The expansive living room, complete with a cozy gas fireplace, custom built-ins, and soaring vaulted ceilings, creates a warm and welcoming atmosphere. The adjoining dining area seamlessly flows into a modern kitchen, where a convenient breakfast bar serves as the perfect spot for casual meals and conversation. The main level features three well-appointed bedrooms, a full bathroom, and a dedicated laundry room. Downstairs, the spacious basement offers additional living space along with abundant storage to keep everything organized. Outside, enjoy composite decks at both the front and rear, ideal for relaxing or entertaining. Additional highlights include a double car garage with an opener, durable vinyl siding, a reliable sump pump, a 2018 asphalt roof, central air, and modern 100 amp breakers. Experience the perfect blend of classic charm and modern amenities at 811 S Galbraith – your ideal home awaits!
Location
State MN
County Faribault County
Area B.E./Winn/Well/Kiest/Bri
Direction S
Rooms
Basement Partially Finished, Sump Pump
Dining Room Breakfast Bar, Combine with Living Room
Interior
Heating Fireplace, Forced Air
Cooling Central
Fireplaces Type Gas
Fireplace Yes
Exterior
Exterior Feature Vinyl
Parking Features Detached
Garage Description Detached
Amenities Available Ceiling Fans, Garage Door Opener, Natural Woodwork, Vaulted Ceilings, Washer/Dryer Hookups
Roof Type Asphalt Shingles
Building
Story 1 Story
Foundation 1082
Sewer City
Water City
Structure Type Frame/Wood
Construction Status Previously Owned
Schools
School District Blue Earth Area #2860
Others
Energy Description Natural Gas
Acceptable Financing Cash, Conventional, DVA, FHA, Rural Development
Listing Terms Cash, Conventional, DVA, FHA, Rural Development
Read Less Info
Want to know what your home might be worth? Contact us for a FREE valuation!

Our team is ready to help you sell your home for the highest possible price ASAP
Bought with OLSON NELSON REALTY
GET MORE INFORMATION
Broker Associate | License ID: 40352569







