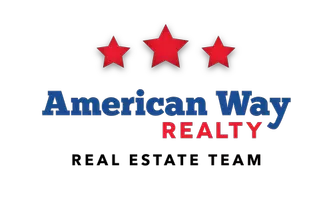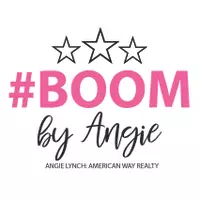$220,000
$227,000
3.1%For more information regarding the value of a property, please contact us for a free consultation.
4 Beds
2 Baths
2,420 SqFt
SOLD DATE : 04/08/2025
Key Details
Sold Price $220,000
Property Type Single Family Home
Sub Type Single Family
Listing Status Sold
Purchase Type For Sale
Square Footage 2,420 sqft
Price per Sqft $90
Subdivision Mn
MLS Listing ID 7036728
Sold Date 04/08/25
Style SF Single Family
Bedrooms 4
Three Quarter Bath 2
Construction Status Previously Owned
Abv Grd Liv Area 1,210
Total Fin. Sqft 2134
Year Built 1960
Annual Tax Amount $2,330
Lot Size 10,890 Sqft
Acres 0.25
Property Sub-Type Single Family
Property Description
Charming Ranch-Style Home with Gorgeous Sunset Views! Enjoy stunning sunsets from your own backyard deck, overlooking the school yard, and experience premium seating for high school games right from home! This beautifully maintained ranch-style home boasts numerous updates and is ready for you to move in and enjoy. The main floor offers a spacious living room, perfect for relaxing and entertaining, as well as a large kitchen filled with functional features and plenty of storage space. The open dining area provides easy access to the tiered backyard deck. Additionally, the main floor includes two comfortable bedrooms, a tastefully updated 3/4 bath, and a convenient main floor laundry option. The lower level features an expansive family room with built-ins, ideal for both entertaining and everyday living. Two more bedrooms provide plenty of space for family or guests, along with a 3/4 bath that offers great potential. The roomy attached two-car garage adds even more convenience and storage options. Recent updates to the home include new windows, siding, and a water heater, as well as a new roof in 2020. The exterior landscaping features beautiful perennial plants, offering year-round beauty with minimal upkeep. This home combines modern comforts with a great location! Don't miss out on the opportunity to make it yours! Schedule a tour today!
Location
State MN
County Waseca County
Area Other (L)
Direction S
Rooms
Basement Egress Windows, Finished
Dining Room Informal Dining Room, Open Floor Plan
Interior
Heating Forced Air
Cooling Central
Fireplace No
Appliance Dryer, Microwave, Range/Stove, Refrigerator, Washer
Exterior
Exterior Feature Vinyl, Wood
Parking Features Attached
Garage Description Attached
Amenities Available Ceiling Fans, Garage Door Opener, Natural Woodwork, Walk-In Closet
Roof Type Asphalt Shingles
Building
Lot Description Tree Coverage - Light, Paved Streets
Story 1 Story
Foundation 1210
Sewer City
Water City
Structure Type Frame/Wood
Construction Status Previously Owned
Schools
School District New Richland-Hartland-Ellendale-Geneva
Others
Energy Description Natural Gas
Acceptable Financing Cash, Conventional, DVA, FHA, Rural Development
Listing Terms Cash, Conventional, DVA, FHA, Rural Development
Read Less Info
Want to know what your home might be worth? Contact us for a FREE valuation!

Our team is ready to help you sell your home for the highest possible price ASAP
Bought with Non-Member
GET MORE INFORMATION
Broker Associate | License ID: 40352569







