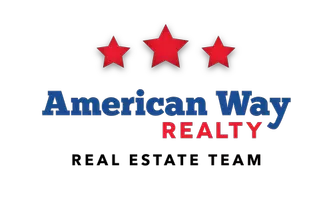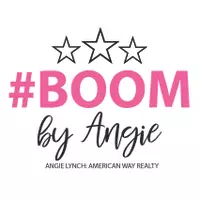$450,000
$469,900
4.2%For more information regarding the value of a property, please contact us for a free consultation.
5 Beds
3 Baths
3,512 SqFt
SOLD DATE : 04/11/2025
Key Details
Sold Price $450,000
Property Type Single Family Home
Sub Type Single Family
Listing Status Sold
Purchase Type For Sale
Square Footage 3,512 sqft
Price per Sqft $128
Subdivision Mn
MLS Listing ID 7036758
Sold Date 04/11/25
Style SF Single Family
Bedrooms 5
Full Baths 2
Three Quarter Bath 1
Construction Status Previously Owned
Abv Grd Liv Area 1,888
Total Fin. Sqft 3452
Year Built 2003
Annual Tax Amount $4,948
Lot Size 10,454 Sqft
Acres 0.24
Property Sub-Type Single Family
Property Description
Experience everything you've been waiting for and more with over 3500 finished square feet in this 5+ bedroom, 3 bath, 3 stall attached garage beauty nestled in a wonderfully established and quiet Eagle Lake neighborhood! With an abundance of space throughout, this home will not disappoint with beautiful landscaping, steel siding with brick accents, fresh paint, hardwood floors, vaulted ceilings, granite countertops, under cabinet lighting, built in surround sound speakers in and out, updated stainless steel appliances, solid core doors, 2 fireplaces, an impressive primary suite with separate tub/shower and large walk in closet, 2 flex rooms at lower level, dedicated laundry room with washtub, French doors to a lovely office/den/bedroom space, 10 foot ceilings at the family room with a custom built in entertainment center and walkout to the fully fenced yard complete with paver patio and a 23x14 deck with gazebo that overlooks the partial ravine lot with an in ground sprinkler system, PLUS there is even a finished 3rd stall with access door to backyard which had previously been used as an art studio. You truly have to check this home out to appreciate all it has to offer.
Location
State MN
County Blue Earth County
Area Egle Lk/T. Madis
Rooms
Basement Daylight/Lookout Windows, Egress Windows, Finished, Sump Pump, Walkout
Dining Room Combine with Kitchen, Open Floor Plan
Interior
Heating Fireplace, Forced Air
Cooling Central, Wall
Fireplaces Type Two Fireplaces
Fireplace Yes
Appliance Dishwasher, Disposal, Dryer, Microwave, Range/Stove, Refrigerator, Washer
Exterior
Exterior Feature Brick, Steel
Parking Features Attached
Garage Description Attached
Amenities Available Broadband Available, Ceiling Fans, Eat-In Kitchen, Garage Door Opener, Hardwood Floors, Kitchen Center Island, Natural Woodwork, Tiled Floors, Vaulted Ceilings, Walk-In Closet, Washer/Dryer Hookups, Double Pane Windows (L), Smoke Alarms (L), CO Detectors (L), Window Coverings (L)
Roof Type Asphalt Shingles
Building
Lot Description Landscaped, Ravine, Tree Coverage - Medium, Paved Streets, Underground Utilities
Story Multi-Level (L)
Foundation 1624
Sewer City
Water City
Structure Type Frame/Wood
Construction Status Previously Owned
Schools
School District Mankato #77
Others
Energy Description Natural Gas
Acceptable Financing Cash, Conventional, DVA, FHA
Listing Terms Cash, Conventional, DVA, FHA
Read Less Info
Want to know what your home might be worth? Contact us for a FREE valuation!

Our team is ready to help you sell your home for the highest possible price ASAP
Bought with REALTY EXECUTIVES ASSOCIATES
GET MORE INFORMATION
Broker Associate | License ID: 40352569







