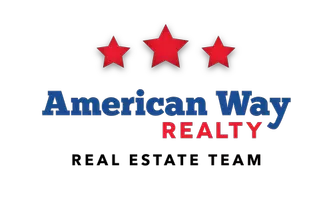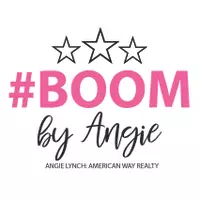$540,000
$559,900
3.6%For more information regarding the value of a property, please contact us for a free consultation.
4 Beds
4 Baths
3,217 SqFt
SOLD DATE : 05/05/2025
Key Details
Sold Price $540,000
Property Type Single Family Home
Sub Type Single Family
Listing Status Sold
Purchase Type For Sale
Square Footage 3,217 sqft
Price per Sqft $167
Subdivision Mn
MLS Listing ID 7036643
Sold Date 05/05/25
Style SF Single Family
Bedrooms 4
Full Baths 1
Half Baths 1
Three Quarter Bath 2
Construction Status Previously Owned
Abv Grd Liv Area 2,152
Total Fin. Sqft 3217
Year Built 2014
Annual Tax Amount $5,532
Lot Size 10,890 Sqft
Acres 0.25
Property Sub-Type Single Family
Property Description
Beautiful custom built 2-Story Home with Luxury Features & Prime Location This home features exceptional design and quality with 4 spacious bedrooms, 4 bathrooms, mudroom, and home office as well as a heated, oversized triple garage. All upper-level bedrooms are generously sized, each featuring its own walk-in closet. The primary suite includes a beautiful ¾ bath as well as a large walk-in closet. The laundry is situated near the bedrooms for optimal convenience. Expansive main floor features 9-foot ceilings and an open layout The mudroom with storage cabinets and lockers keeps things organized, while a conveniently located half-bath is perfect for guests. The office provides a quiet space for work or study. The lower level is an entertainer's dream, complete with a full kitchen, making it perfect for family gatherings, guests, or even an in-law suite. The yard is beautifully landscaped (see photos). The home is situated in a sought-after neighborhood, backs up to the Sakatah Trail, and close to Trail Creek Park. Don't miss out on this beautiful home - call for your showing today!
Location
State MN
County Blue Earth County
Area Mankato Hilltop
Rooms
Basement Daylight/Lookout Windows, Sump Pump
Dining Room Informal Dining Room, Open Floor Plan
Interior
Heating Forced Air
Cooling Central
Fireplaces Type Electric
Fireplace Yes
Appliance Dishwasher, Disposal, Dryer, Exhaust Fan/Hood, Freezer, Range/Stove, Refrigerator, Washer
Exterior
Exterior Feature Vinyl
Parking Features Attached
Garage Description Attached
Amenities Available Broadband Available, Ceiling Fans, Garage Door Opener, Kitchen Center Island, Natural Woodwork, Walk-In Closet, Washer/Dryer Hookups, Smoke Alarms (L), CO Detectors (L)
Roof Type Asphalt Shingles
Building
Lot Description Landscaped, Tree Coverage - Medium, Paved Streets
Story 2 Story
Foundation 1065
Sewer City
Water City
Structure Type Frame/Wood
Construction Status Previously Owned
Schools
School District Mankato #77
Others
Energy Description Natural Gas
Acceptable Financing Cash, Conventional, DVA, FHA
Listing Terms Cash, Conventional, DVA, FHA
Read Less Info
Want to know what your home might be worth? Contact us for a FREE valuation!

Our team is ready to help you sell your home for the highest possible price ASAP
Bought with Keller Williams Premier Realty
GET MORE INFORMATION
Broker Associate | License ID: 40352569







