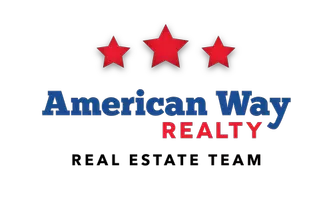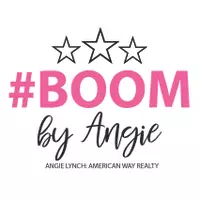$455,000
$449,900
1.1%For more information regarding the value of a property, please contact us for a free consultation.
5 Beds
3 Baths
3,332 SqFt
SOLD DATE : 05/08/2025
Key Details
Sold Price $455,000
Property Type Single Family Home
Sub Type Single Family
Listing Status Sold
Purchase Type For Sale
Square Footage 3,332 sqft
Price per Sqft $136
Subdivision Mn
MLS Listing ID 7036990
Sold Date 05/08/25
Style SF Single Family
Bedrooms 5
Full Baths 2
Half Baths 1
Construction Status Previously Owned
Abv Grd Liv Area 1,784
Total Fin. Sqft 3332
Year Built 1993
Annual Tax Amount $4,326
Lot Size 10,890 Sqft
Acres 0.25
Property Sub-Type Single Family
Property Description
Welcome to this beautifully updated multi-level home, offering versatile living spaces, modern updates, and a prime location in the sought-after West School District. Step inside to a large entryway that leads to the formal living room, a formal dining room, and an updated, spacious kitchen featuring hard surface countertops, stainless steel appliances, and a patio door that opens to the backyard. Upstairs, you'll find three bedrooms, including a private master suite with a walk-in closet and a luxurious bath featuring a separate soaking tub and shower. The upper level also includes an updated guest bath for added convenience. A few steps down from the main floor, the cozy family room offers a gas fireplace and access to a bright four-season sunroom. This level also includes a dedicated office, a half bath, and a laundry room. The finished basement provides another living space, a fourth bedroom, a spacious mechanical room, and an impressive workshop with ample storage. Recent updates make this home truly move-in ready. The kitchen has been refreshed with new stainless-steel appliances and hard surface countertops, while fresh paint adds warmth and character. New flooring has been installed in the kitchen, dining, living room, and entry, and both bathrooms have been remodeled. Additional improvements include new upstairs bedroom windows, updated can lighting in the kitchen and family room, a new serving and pantry area, and a newer furnace and water softener. A radon mitigation system was installed in 2020, and the washer and dryer were replaced the same year. Home has an updated roof too. Outside, the brick patio overlooks a fenced-in backyard, creating a perfect setting for entertaining or enjoying peaceful moments in your private outdoor space. With its thoughtful layout, modern updates, and prime location, this home is a true gem. Schedule your private tour today!
Location
State MN
County Blue Earth County
Area Mankato-James/Sv/Vt/Ken
Rooms
Basement Egress Windows, Finished, Sump Pump
Dining Room Combine with Living Room, Eat-In Kitchen, Formal Dining Room, Informal Dining Room, Open Floor Plan
Interior
Heating Fireplace, Forced Air
Cooling Central
Fireplaces Type Gas
Fireplace Yes
Appliance Dishwasher, Disposal, Dryer, Exhaust Fan/Hood, Microwave, Range/Stove, Washer
Exterior
Exterior Feature Brick, Steel, Wood
Parking Features Attached
Garage Description Attached
Amenities Available Ceiling Fans, Eat-In Kitchen, Garage Door Opener, Hardwood Floors, Natural Woodwork, Skylight, Tiled Floors, Vaulted Ceilings, Walk-In Closet, Combination Windows (L), Double Pane Windows (L), Smoke Alarms (L), CO Detectors (L), Window Coverings (L)
Roof Type Asphalt Shingles
Building
Lot Description Landscaped, Tree Coverage - Light, Paved Streets, Underground Utilities
Story 2 Story
Foundation 1548
Sewer City
Water City
Structure Type Frame/Wood
Construction Status Previously Owned
Schools
School District Mankato #77
Others
Energy Description Natural Gas
Acceptable Financing Cash, Conventional, DVA, FHA
Listing Terms Cash, Conventional, DVA, FHA
Read Less Info
Want to know what your home might be worth? Contact us for a FREE valuation!

Our team is ready to help you sell your home for the highest possible price ASAP
Bought with TRUE REAL ESTATE
GET MORE INFORMATION
Broker Associate | License ID: 40352569







