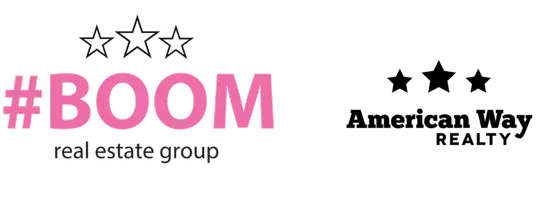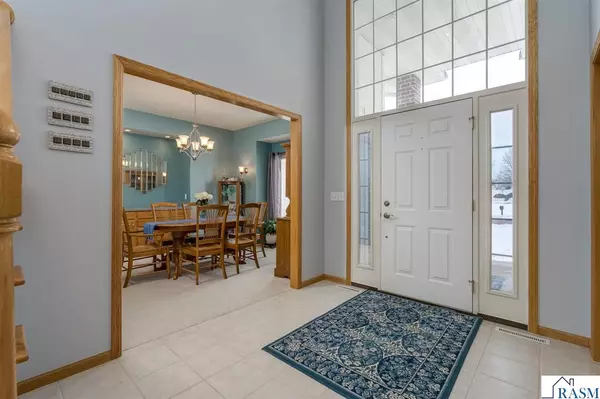$615,000
$599,900
2.5%For more information regarding the value of a property, please contact us for a free consultation.
5 Beds
4 Baths
4,625 SqFt
SOLD DATE : 06/06/2025
Key Details
Sold Price $615,000
Property Type Single Family Home
Sub Type Single Family
Listing Status Sold
Purchase Type For Sale
Square Footage 4,625 sqft
Price per Sqft $132
Subdivision Mn
MLS Listing ID 7036856
Sold Date 06/06/25
Style SF Single Family
Bedrooms 5
Full Baths 3
Half Baths 1
Construction Status Previously Owned
Abv Grd Liv Area 2,713
Total Fin. Sqft 4013
Year Built 2003
Annual Tax Amount $6,914
Lot Size 0.420 Acres
Acres 0.42
Property Sub-Type Single Family
Property Description
This custom-built, one-owner home offers over 4,000 finished sq. ft. of exceptional living space plus unfinished storage areas, with 5 bedrooms, 3.5 bathrooms, and an oversized triple garage equipped with a gas heater, sink, and a separate staircase to the basement. The main floor boasts soaring 19-foot ceilings in the entry and living room, a formal dining room with built-in buffet and a spacious eat-in kitchen ample cabinets and a center island. The primary suite features a luxurious en-suite with an air-jet tub and a walk-in closet; main floor office with French doors. A back entry laundry room and half bath add convenience. Upstairs, three generously sized bedrooms, a Jack & Jill bath with dual sinks. The garden-level windows in the basement is perfect for entertaining, complete with a large family room, corner fireplace, wet bar with built-ins, a fifth bedroom, a full bath, and ample storage. Additional features include 3-zone heating, an in-ground sprinkler system, and a beautiful ravine lot. A perfect blend of comfort, style, and functionality—don't miss this incredible home!
Location
State MN
County Blue Earth County
Area Mankato Hilltop
Rooms
Basement Daylight/Lookout Windows, Egress Windows, Partially Finished
Dining Room Formal Dining Room, Informal Dining Room
Interior
Heating Forced Air
Cooling Central
Fireplaces Type Two Fireplaces
Fireplace Yes
Appliance Dishwasher, Disposal, Dryer, Microwave, Range/Stove, Refrigerator, Washer
Exterior
Exterior Feature Brick, Cement Board
Parking Features Attached
Garage Description Attached
Amenities Available Ceiling Fans, Eat-In Kitchen, Garage Door Opener, Hardwood Floors, Kitchen Center Island, Natural Woodwork, Tiled Floors, Vaulted Ceilings, Walk-In Closet, Washer/Dryer Hookups, Wet Bar, Combination Windows (L), Smoke Alarms (L), CO Detectors (L), Window Coverings (L)
Roof Type Asphalt Shingles
Building
Lot Description Landscaped
Story 2 Story
Foundation 1912
Sewer City
Water City
Structure Type Frame/Wood
Construction Status Previously Owned
Schools
School District Mankato #77
Others
Energy Description Natural Gas
Acceptable Financing Cash, Conventional, DVA
Listing Terms Cash, Conventional, DVA
Read Less Info
Want to know what your home might be worth? Contact us for a FREE valuation!

Our team is ready to help you sell your home for the highest possible price ASAP
Bought with Non-Member
GET MORE INFORMATION
Broker Associate | License ID: 40352569






