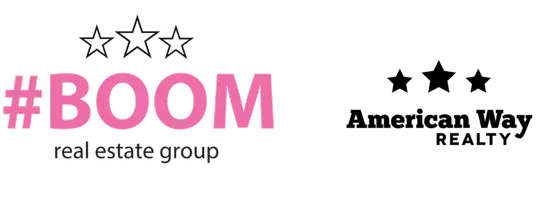$409,000
$419,900
2.6%For more information regarding the value of a property, please contact us for a free consultation.
5 Beds
3 Baths
3,720 SqFt
SOLD DATE : 06/06/2025
Key Details
Sold Price $409,000
Property Type Single Family Home
Sub Type Single Family
Listing Status Sold
Purchase Type For Sale
Square Footage 3,720 sqft
Price per Sqft $109
Subdivision Mn
MLS Listing ID 7037243
Sold Date 06/06/25
Style SF Single Family
Bedrooms 5
Full Baths 2
Three Quarter Bath 1
Construction Status Previously Owned
Abv Grd Liv Area 1,868
Total Fin. Sqft 3498
Year Built 2005
Annual Tax Amount $4,822
Lot Size 0.300 Acres
Acres 0.3
Property Sub-Type Single Family
Property Description
**Welcome Home to 139 Erin Court in Nicollet, MN** This move-in ready split-level home offers 5 bedrooms, 3+bathrooms, 2 garage spaces with extra storage and over 3,400 finished square feet of comfortable living space. Nestled in the sought-after "School Estates" neighborhood near schools and activities. Enter to find a spacious foyer and laundry area featuring ample storage, and a bonus 1/4 bath--perfect for quick clean-ups during and after outdoor activities. Natural light pours in through numerous windows, enhancing the vaulted ceilings and open-concept design. The upper level boasts a generous living room, a kitchen with laminate flooring, ample cabinetry, plenty of counter space and a large island, plus a bright dining area ideal for gatherings. The large primary suite offers a walk-in closet and private en-suite full bathroom, while two additional good sized bedrooms and a full bathroom complete this level. Head to the updated lower level to find a spacious rec room with a cozy gas fireplace and wet bar area, perfect for entertaining. This level also includes two more bedrooms, a 3/4 bathroom, a mechanical room, and a large storage area. Enjoy the perks of a fantastic location, ample space, and thoughtful details throughout--don't miss your chance to make this beautiful home yours today!
Location
State MN
County Nicollet County
Area Nicollet/Judson
Rooms
Basement Daylight/Lookout Windows, Finished, Sump Pump
Dining Room Combine with Kitchen, Combine with Living Room, Eat-In Kitchen, Open Floor Plan
Interior
Heating Fireplace, Forced Air
Cooling Central
Fireplaces Type In Family Room
Fireplace Yes
Appliance Dishwasher, Dryer, Microwave, Range/Stove, Refrigerator, Washer
Exterior
Exterior Feature Metal
Parking Features Attached
Garage Description Attached
Amenities Available Ceiling Fans, Hardwood Floors, Kitchen Center Island, Natural Woodwork, Vaulted Ceilings, Walk-In Closet, Washer/Dryer Hookups, Wet Bar, Double Pane Windows (L), Smoke Alarms (L), CO Detectors (L)
Roof Type Asphalt Shingles
Building
Story Bi-Level Split
Foundation 1852
Sewer City
Water City
Structure Type Frame/Wood
Construction Status Previously Owned
Schools
School District Mankato #77
Others
Energy Description Natural Gas
Acceptable Financing Cash, Conventional, DVA, FHA, Rural Development
Listing Terms Cash, Conventional, DVA, FHA, Rural Development
Read Less Info
Want to know what your home might be worth? Contact us for a FREE valuation!

Our team is ready to help you sell your home for the highest possible price ASAP
Bought with REALTY EXECUTIVES ASSOCIATES
GET MORE INFORMATION
Broker Associate | License ID: 40352569






