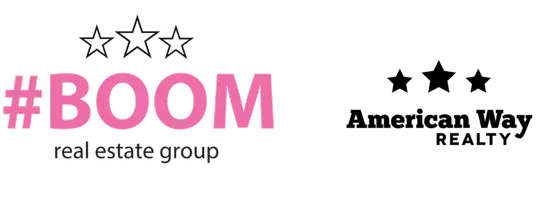$1,125,000
$1,275,000
11.8%For more information regarding the value of a property, please contact us for a free consultation.
4 Beds
4 Baths
4,296 SqFt
SOLD DATE : 06/06/2025
Key Details
Sold Price $1,125,000
Property Type Single Family Home
Sub Type Single Family
Listing Status Sold
Purchase Type For Sale
Square Footage 4,296 sqft
Price per Sqft $261
Subdivision Mn
MLS Listing ID 7037115
Sold Date 06/06/25
Style SF Single Family
Bedrooms 4
Full Baths 2
Half Baths 1
Three Quarter Bath 1
Construction Status Previously Owned
Abv Grd Liv Area 2,148
Total Fin. Sqft 4296
Year Built 2000
Annual Tax Amount $9,548
Lot Size 0.820 Acres
Acres 0.82
Property Sub-Type Single Family
Property Description
Awesome, quality built home on German Lake! 190' Lakeshore. Gorgeous Lake views from most rooms in the home. Beautifully landscaped yard - Gentle slope to the Lake. Full, Walk-out Lower Level with gorgeous lake views. Spacious garage with space for 4 vehicles. Boat house at the water's edge - great for storing all your water toys. MANY updates to the home and property over the last 4 years: New roof on home AND boathouse, addition of large garden shed and gardens, EXTENSIVE shoreline restoration, hillside restoration with amazing gardens adorning the area, Native garden planted near boathouse - part of the Lawns to Legumes project, updated primary bath, updated kitchen with Sub-Zero and Wolf appliances, updated sunroom - now 3+ seasons, many new perennial garden areas - beauty with low maintenance, and much more!! There are 2 primary bedrooms on the main floor - open concept is great for entertaining. Lower level has an awesome layout - entertaining space and bath with sauna as well as 2 more generous bedrooms with views of the lake. You will not want to miss this home if you are looking to be on a desirable lake with an amazing property.
Location
State MN
County Le Sueur County
Area St. Peter/Kasota/Cleveland
Rooms
Basement Daylight/Lookout Windows, Egress Windows, Finished, Walkout
Dining Room Eat-In Kitchen, Formal Dining Room, Open Floor Plan
Interior
Heating Fireplace, Forced Air, In Floor
Cooling Central
Fireplaces Type Two Fireplaces
Fireplace Yes
Appliance Dishwasher, Dryer, Exhaust Fan/Hood, Microwave, Range/Stove, Refrigerator, Washer
Exterior
Exterior Feature Stucco
Parking Features Attached
Garage Description Attached
Amenities Available Broadband Available, Ceiling Fans, Eat-In Kitchen, Garage Door Opener, Hardwood Floors, Kitchen Center Island, Natural Woodwork, Sauna, Security System, Skylight, Tiled Floors, Vaulted Ceilings, Walk-In Closet, Walk-up Attic, Washer/Dryer Hookups, Wet Bar, Smoke Alarms (L), CO Detectors (L), Window Coverings (L)
Waterfront Description Lake
Roof Type Asphalt Shingles
Building
Lot Description Irregular Lot, Landscaped, Tree Coverage - Light, Underground Utilities
Story 2 Story
Foundation 2148
Sewer Private
Water Private
Structure Type Frame/Wood
Construction Status Previously Owned
Schools
School District Cleveland #391
Others
Energy Description Natural Gas
Acceptable Financing Cash, Conventional
Listing Terms Cash, Conventional
Read Less Info
Want to know what your home might be worth? Contact us for a FREE valuation!

Our team is ready to help you sell your home for the highest possible price ASAP
Bought with AMERICAN WAY REALTY
GET MORE INFORMATION
Broker Associate | License ID: 40352569






