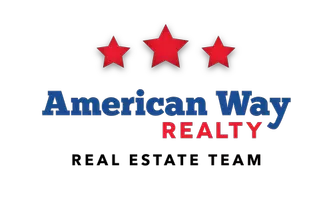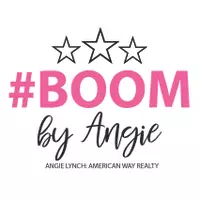$210,000
$228,700
8.2%For more information regarding the value of a property, please contact us for a free consultation.
3 Beds
2 Baths
2,526 SqFt
SOLD DATE : 06/06/2025
Key Details
Sold Price $210,000
Property Type Single Family Home
Sub Type Single Family
Listing Status Sold
Purchase Type For Sale
Square Footage 2,526 sqft
Price per Sqft $83
Subdivision Mn
MLS Listing ID 7037076
Sold Date 06/06/25
Style SF Single Family
Bedrooms 3
Three Quarter Bath 2
Construction Status Previously Owned
Abv Grd Liv Area 1,263
Total Fin. Sqft 1263
Year Built 1956
Annual Tax Amount $2,375
Property Sub-Type Single Family
Property Description
Discover vintage charm and endless potential in this 3-bedroom, 2-bathroom home, featuring solid bones, spacious living areas, and a layout just waiting for your personal touch. One of the standout features of this property is the additional buildable lot, which includes an oversized 2-stall garage and a concrete driveway with convenient access from 8th Avenue—perfect for extra parking, storage, or future expansion. Step inside to a light-filled living room showcasing a large picture window and a classic brick fireplace, creating a warm and welcoming centerpiece. The space flows into a charming dining area and a cozy kitchen complete with original wood cabinets, a built-in oven, cooktop, and a sunny breakfast nook ideal for morning coffee. Each of the three bedrooms offers generous space and natural light. The primary bedroom features sliding glass doors that open to a large backyard deck—perfect for entertaining or simply unwinding in your private outdoor space. With plenty of storage throughout, this home is a perfect canvas for anyone who appreciates character and is ready to bring their vision to life.
Location
State MN
County Waseca County
Area Waseca
Direction NW
Rooms
Basement Unfinished
Dining Room Breakfast Nook, Informal Dining Room
Interior
Heating Fireplace, Forced Air
Cooling Central
Fireplaces Type In Living Room
Fireplace Yes
Appliance Cooktop, Dishwasher, Disposal, Dryer, Exhaust Fan/Hood, Refrigerator, Wall Oven
Exterior
Exterior Feature Fiber Board
Parking Features Attached, Detached
Garage Description Attached, Detached
Amenities Available Eat-In Kitchen, Garage Door Opener, Washer/Dryer Hookups
Roof Type Asphalt Shingles
Building
Lot Description Paved Streets
Story 1 Story
Foundation 1263
Sewer City
Water City
Structure Type Frame/Wood
Construction Status Previously Owned
Schools
School District Waseca #829
Others
Energy Description Natural Gas
Acceptable Financing Cash, Conventional
Listing Terms Cash, Conventional
Read Less Info
Want to know what your home might be worth? Contact us for a FREE valuation!

Our team is ready to help you sell your home for the highest possible price ASAP
Bought with Edina Realty Inc. Mankato
GET MORE INFORMATION
Broker Associate | License ID: 40352569







