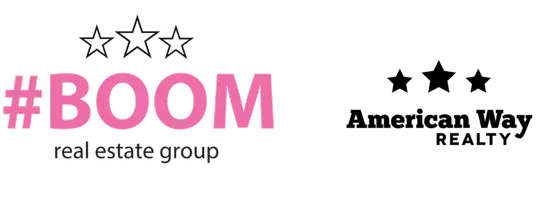$700,000
$719,900
2.8%For more information regarding the value of a property, please contact us for a free consultation.
3 Beds
2 Baths
2,688 SqFt
SOLD DATE : 06/23/2025
Key Details
Sold Price $700,000
Property Type Single Family Home
Sub Type Single Family
Listing Status Sold
Purchase Type For Sale
Square Footage 2,688 sqft
Price per Sqft $260
Subdivision Mn
MLS Listing ID 7036689
Sold Date 06/23/25
Style SF Single Family
Bedrooms 3
Full Baths 1
Three Quarter Bath 1
Construction Status Previously Owned
Abv Grd Liv Area 1,344
Total Fin. Sqft 2688
Year Built 1990
Annual Tax Amount $3,171
Lot Size 4.350 Acres
Acres 4.35
Property Sub-Type Single Family
Property Description
Year round lakefront retreat on 4+ acres along the spring-fed St. Olaf Lake. This custom-built home, crafted by its original owners, boasts cedar siding on the home and outbuildings and a maintenance-free wrap-around deck on three sides, offering breathtaking water views. The property features a naturally sandy beach and lake bottom with a gradual sloping yard to the water. A boat house right next to the water provides convenient storage for all your water toys and fishing gear, while the dock and boat lift are included, with the water typically 4 feet deep off the edge of the dock. A triple-stall garage adjacent to the home offers ample space for boats, vehicles, and gear, while the 20x24 insulated shop with heat and A/C has additional parking and workspace. The home is equipped with a shared well and private septic system. Inside, the open-concept living space welcomes you with vaulted ceilings, floor-to-ceiling windows, and a striking Kasota stone wood-burning fireplace, all designed to showcase the breathtaking lake views. The kitchen features granite countertops, stainless steel appliances, and island seating for 3-4, seamlessly connecting to a dining area with a sliding glass door to the deck. The main-floor primary suite includes lake views, a jetted tub, a separate custom-tiled shower, and a walk-in closet. The lower-level walkout offers a family room with built-in bookcases, two lake-facing bedrooms, a ¾ bath, extra storage, and a utility/laundry room. With a lakeside park just down the road featuring a picnic shelter and play area, this meticulously maintained home is the perfect blend of comfort and lakefront living.
Location
State MN
County Waseca County
Area Other (L)
Rooms
Basement Daylight/Lookout Windows, Finished, Walkout
Dining Room Eat-In Kitchen, Open Floor Plan
Interior
Heating Forced Air
Cooling Central
Fireplaces Type In Living Room
Fireplace Yes
Appliance Disposal, Dryer, Microwave, Range/Stove, Refrigerator, Washer
Exterior
Exterior Feature Wood
Parking Features Detached
Garage Description Detached
Amenities Available Ceiling Fans, Eat-In Kitchen, Garage Door Opener, Hardwood Floors, Natural Woodwork, Skylight, Vaulted Ceilings, Walk-In Closet, Washer/Dryer Hookups, Double Pane Windows (L), Smoke Alarms (L), CO Detectors (L)
Waterfront Description Lake
Roof Type Asphalt Shingles
Building
Lot Description Ravine, Tree Coverage - Medium
Story 1 Story
Foundation 1344
Sewer Private
Water Shared
Structure Type Frame/Wood
Construction Status Previously Owned
Schools
School District New Richland-Hartland-Ellendale-Geneva
Others
Energy Description Natural Gas
Acceptable Financing Cash, Conventional, DVA, FHA
Listing Terms Cash, Conventional, DVA, FHA
Read Less Info
Want to know what your home might be worth? Contact us for a FREE valuation!

Our team is ready to help you sell your home for the highest possible price ASAP
Bought with REAL BROKER, LLC
GET MORE INFORMATION
Broker Associate | License ID: 40352569






