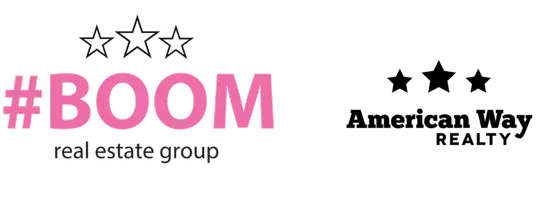$560,700
$579,900
3.3%For more information regarding the value of a property, please contact us for a free consultation.
5 Beds
3 Baths
4,344 SqFt
SOLD DATE : 07/10/2025
Key Details
Sold Price $560,700
Property Type Single Family Home
Sub Type Single Family
Listing Status Sold
Purchase Type For Sale
Square Footage 4,344 sqft
Price per Sqft $129
Subdivision Mn
MLS Listing ID 7035944
Sold Date 07/10/25
Style SF Single Family
Bedrooms 5
Full Baths 3
Construction Status Previously Owned
Abv Grd Liv Area 2,172
Total Fin. Sqft 3861
Year Built 2006
Annual Tax Amount $7,054
Lot Size 0.560 Acres
Acres 0.56
Property Sub-Type Single Family
Property Description
Move-In Ready, custom-built, ranch-style home situated on a private wooded lot on Mankato's Hilltop! This home offers an open floor plan w/ 3,800+ finished square feet, 5 bedrooms and 3 baths. The main floor of the home features a living room w/gas fireplace & custom built-ins, kitchen w/ granite countertops, cherry cabinetry, stainless steel appliances and walk-in pantry and breakfast nook w/ door for access to the deck. Also located on the main floor is the primary suite which offers 2 large walk-in closets, bath w/ walk-in tiled shower, double vanity & whirlpool tub, 3 additional bedrooms, formal dining room, full bath & laundry room. Moving downstairs, the finished basement offers a spacious family room w/wet bar, 5th bedroom, office/workout room, full bath and mechanical/utility room. Additional updates and features of the home include: 3-stall garage (insulated & sheetrocked); Landscaped yard w/ sprinkler system; 16' x 16' paver patio. Please call today for your own private tour and see everything this beautiful home has to offer!
Location
State MN
County Blue Earth County
Area Mankato Hilltop
Rooms
Basement Daylight/Lookout Windows, Finished, Sump Pump
Dining Room Eat-In Kitchen, Formal Dining Room, Open Floor Plan
Interior
Heating Fireplace, Forced Air
Fireplaces Type Gas
Fireplace Yes
Appliance Cooktop, Dishwasher, Disposal, Dryer, Microwave, Refrigerator, Wall Oven, Washer
Exterior
Exterior Feature Cement Board, Stone
Parking Features Attached
Garage Description Attached
Amenities Available Ceiling Fans, Eat-In Kitchen, Garage Door Opener, Hardwood Floors, Natural Woodwork, Tiled Floors, Walk-In Closet, Washer/Dryer Hookups, Smoke Alarms (L), CO Detectors (L), Window Coverings (L)
Roof Type Asphalt Shingles
Building
Lot Description Landscaped, Ravine, Tree Coverage - Heavy, Paved Streets
Story 1 Story
Foundation 2172
Sewer City
Water City
Structure Type Frame/Wood
Construction Status Previously Owned
Schools
School District Mankato #77
Others
Restrictions Other Covenants
Energy Description Natural Gas
Read Less Info
Want to know what your home might be worth? Contact us for a FREE valuation!

Our team is ready to help you sell your home for the highest possible price ASAP
Bought with AMERICAN WAY REALTY
GET MORE INFORMATION
Broker Associate | License ID: 40352569






